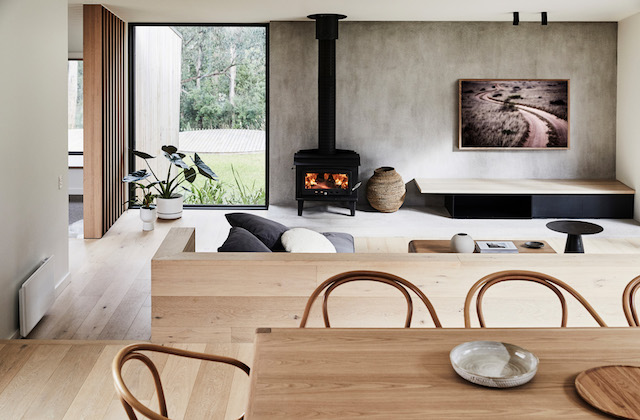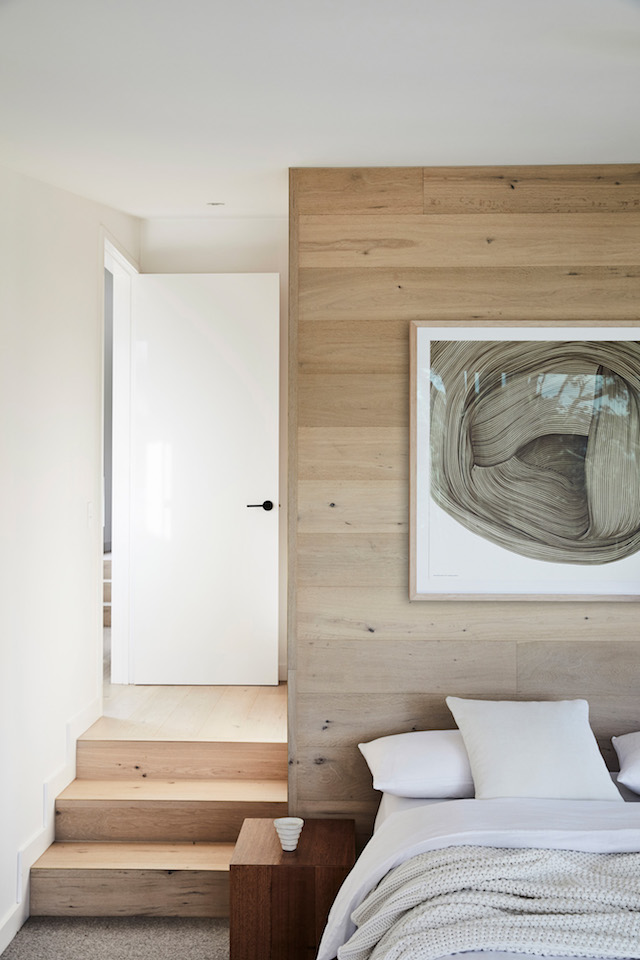Designed for a family of five in direct response to its surroundings, Red Hill is located on a sloping site amongst the gum trees just an hour from Melbourne on the idyllic Mornington Peninsula. Designed and built by , who worked in collaboration with architects, the house is divided into a series of stepped floor plates around a central courtyard. Working with the natural topography to create a tiered floors zone, the interior spaces offer unique views of the surrounding native bushland.

The home incorporates carefully considered passive design principles to help the family reduce their energy consumption. The location of windows, skylights and the central courtyard allows natural light to permeate throughout the house during the winter ensuring no artificial lighting is required throughout the day. An efficient wood burning fireplace sits at the lower level of the house and a series of ceiling fans help distribute the heat reducing the need for electric heating. The large array of solar panels also provides sufficient energy for the home.
The cladding made from locally sourced rough sawn timber and pergola comprising of reclaimed timber beams blends effortlessly with the native environment. The soft grey pallet of the interior, together with the timber and bagged cement brick walls create a calm and quiet character for this unique family home.
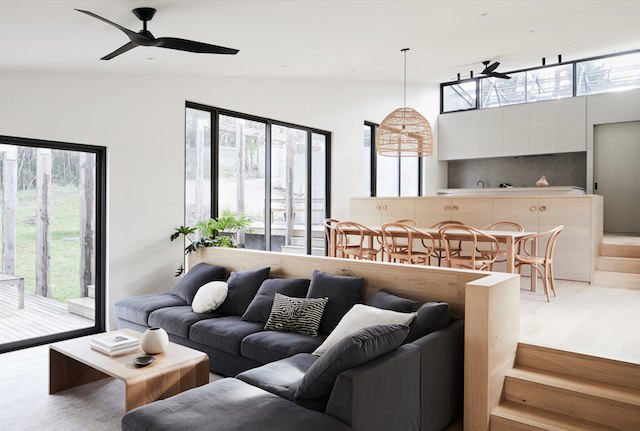
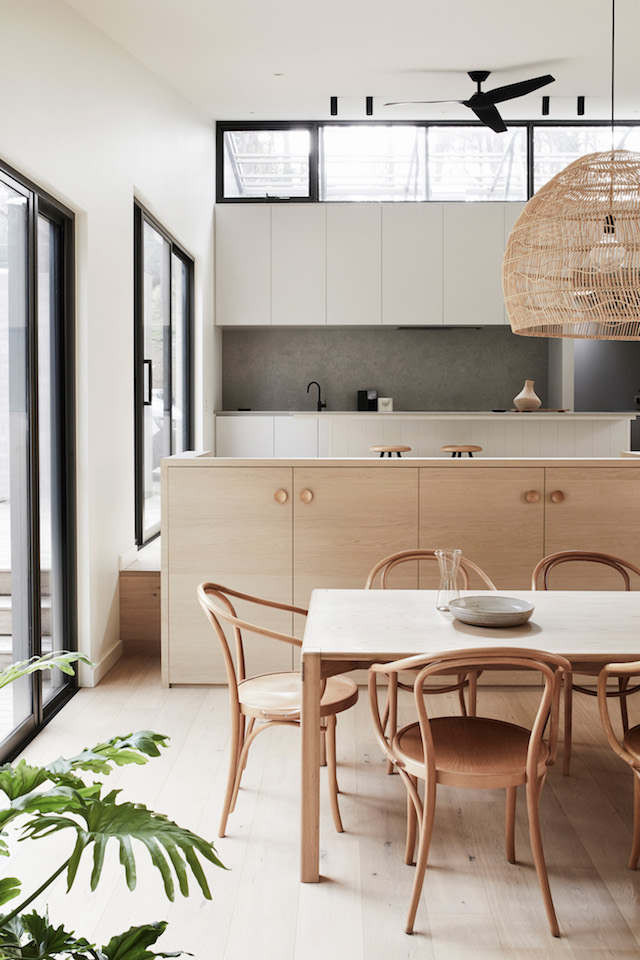



The owners say that the way the light streams in at different times of the day is one of their favourite things about the house. They also love the attention to detail. From the considered room orientation and window placement to the craftsmanship of the fixtures and fittings, these elements make the house a joy to live in every day.
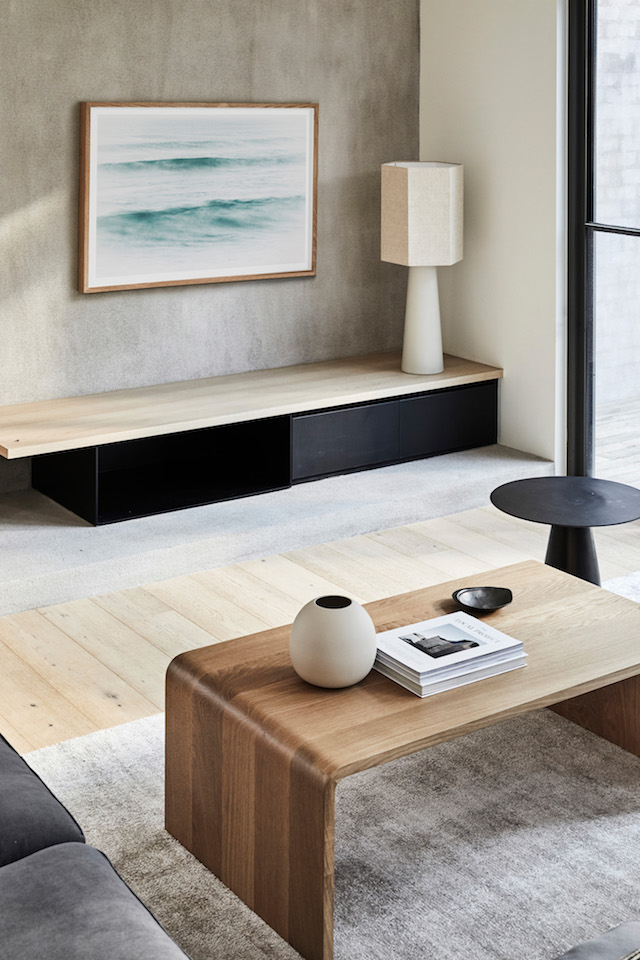
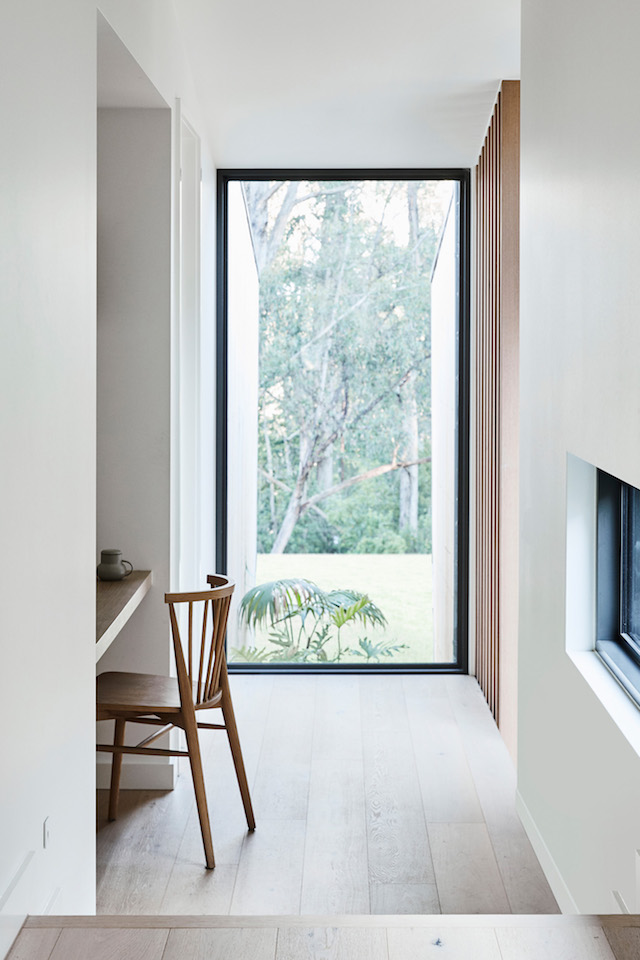
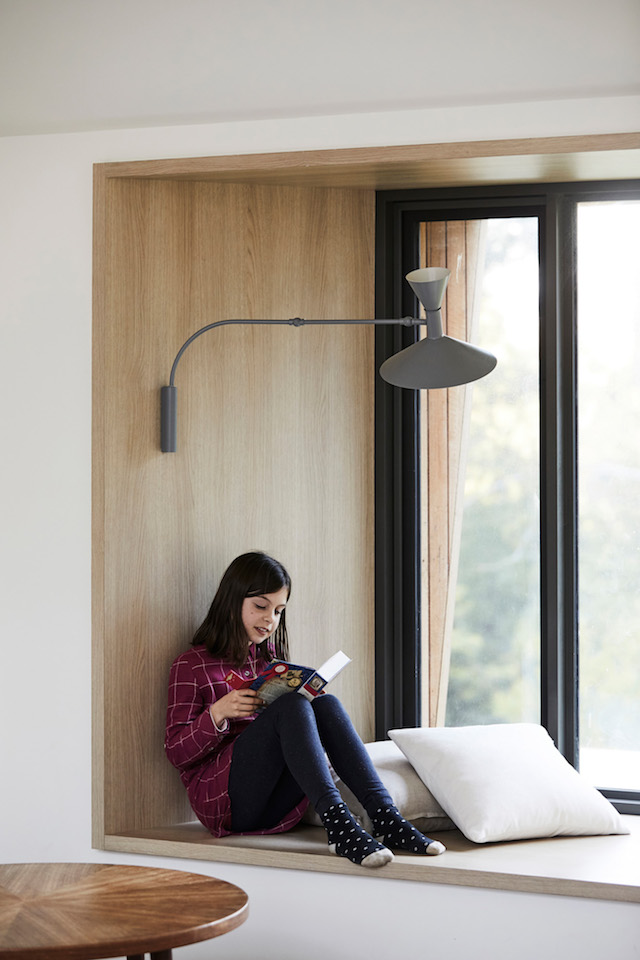
The space and connection to the natural environment have been particularly appreciated during the period of isolation brought about by the pandemic. The owners feel very lucky to live amongst the trees, surrounded by a gorgeous outdoor space. In addition to congregating in the spacious open plan kitchen and living areas, one of the family’s favourite spaces to be in together is a separate living space with a beautiful window seat designed to capture the view out to the gumtrees. Originally designed as a quiet space for reading, it’s also regularly used for morning yoga, kids sleepovers, as a karate dojo and most recently for home schooling. They add that sitting by the fire in the sunken lounge in the evening is also pure magic.
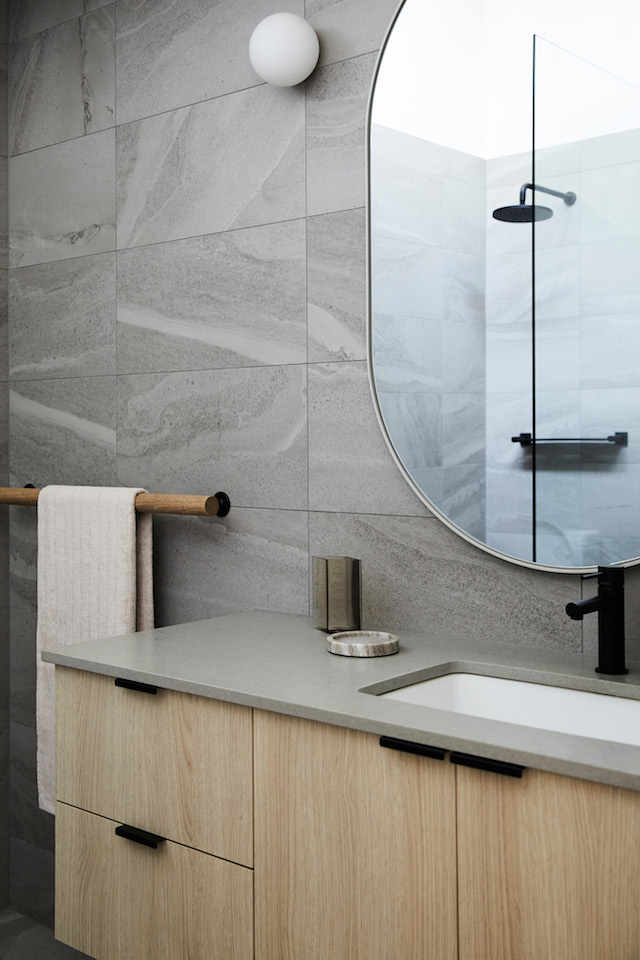

Styling by / Photography by
