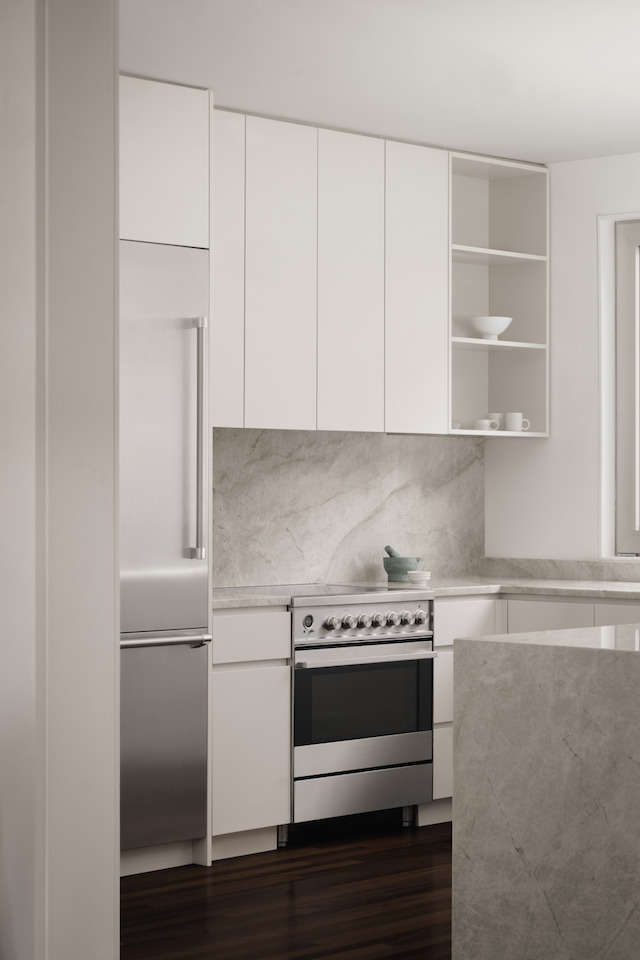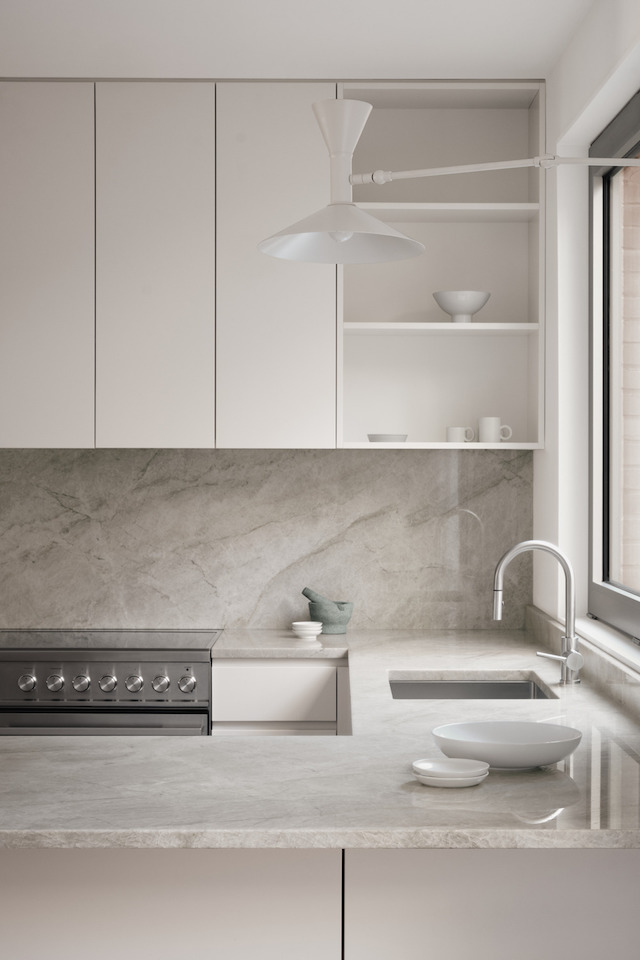Montréal-based interior design studio has carried out the complete remodelling of a family home built at the turn of the 20th century. From their first visit to the premises, located in the leafy residential area of Outremont, it was clear that the home’s unique features would become an integral part of the project’s conceptual direction. Carefully preserving architectural elements such as the staircase, plaster mouldings, and fireplace mantle while adding a contemporary edge, the studio has successfully merged old and new.
The kitchen, previously partitioned, now opens to both the dining room and living spaces on the ground floor, becoming the key element of the open space concept. Simple yet functional in a palette of white and soft grey, the use of Taj Mahal stone throughout adds a layer of warmth and texture.



The dark-coloured, American walnut floor was restored to its original state and contrasts beautifully with both the white interior and customized white oak furniture. The incorporation of a large bookshelf in the dining room serves as both a credenza and as additional storage. Furthermore, the addition of a bench in the vestibule can be used as a seat, as well as a functional storage space for the family.



One of the major interventions involved the relocation of the basement access, which now integrates into the original structure, while in keeping with the staircase’s classic style. The restoration of the back facade, as well as the remodelling of the basement, was realised in collaboration with architectural firm . To enhance the visual connection with the backyard the window above the sink was enlarged, and a large sliding door was added. The anodized finish of the new windows emphasizes the timeless character of the residence.

Photography by
At the crossroads of contemporary and classic styles, the new interior design channels an ambience that is both chic and family-friendly.
Project credits
Designer: Vives St-Laurent
Project manager: Laurence Ouimet-Vives
Collaborators: Antares
Architecture: Pelletier de Fontenay
Suppliers: Ramacieri Soligo, Strong as wood, Alumilex et Gepetto


































