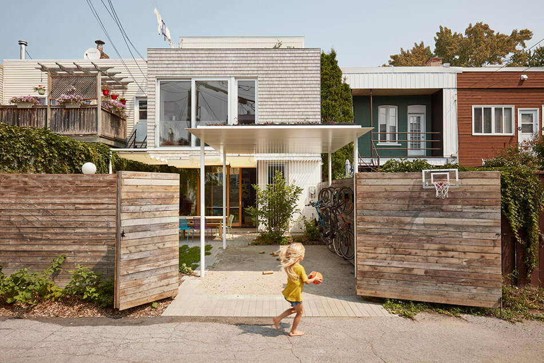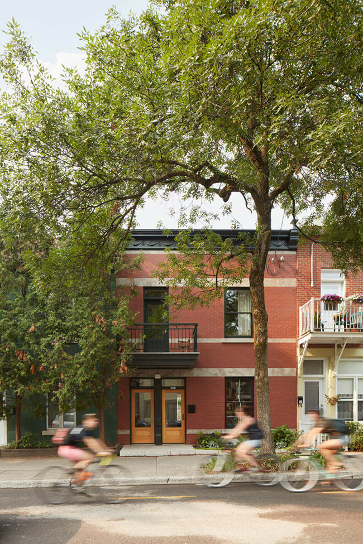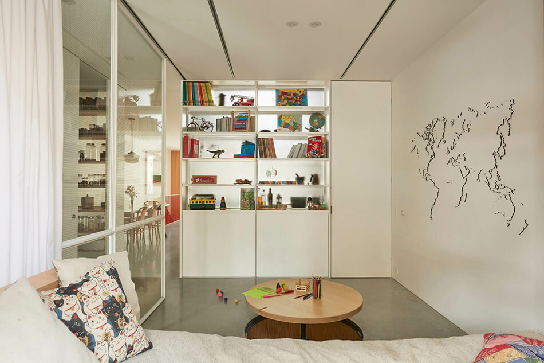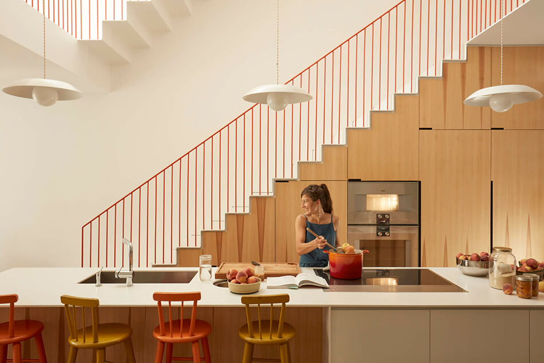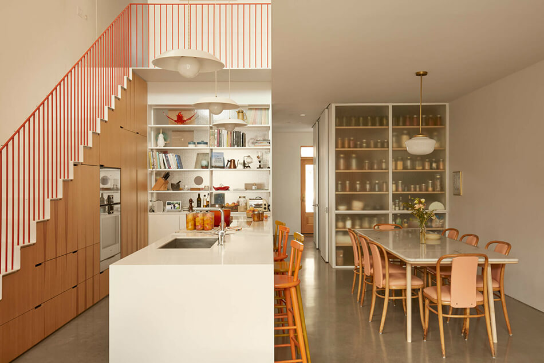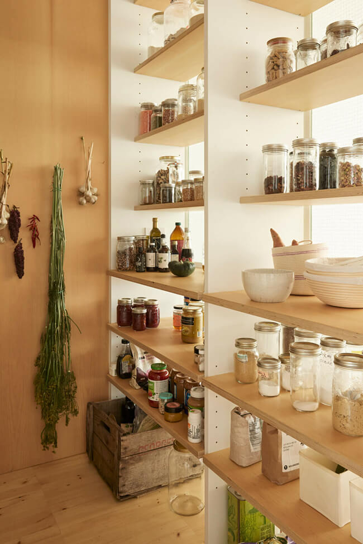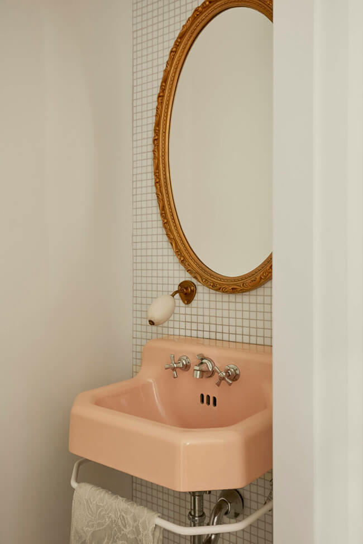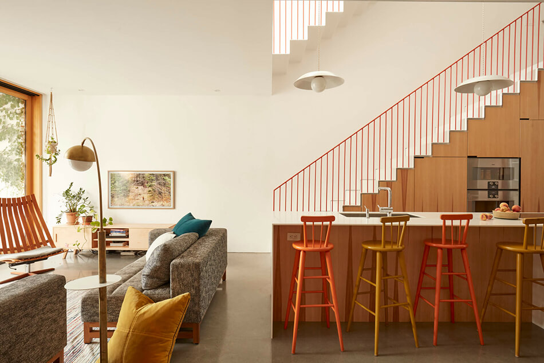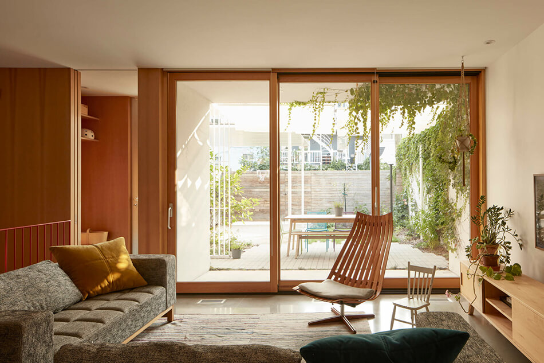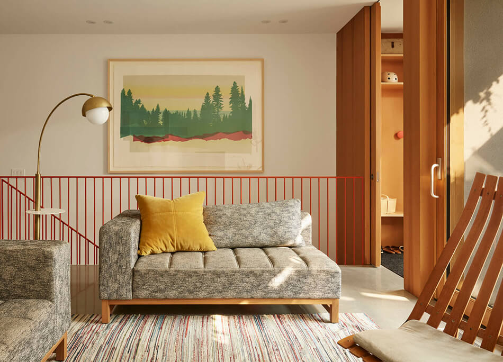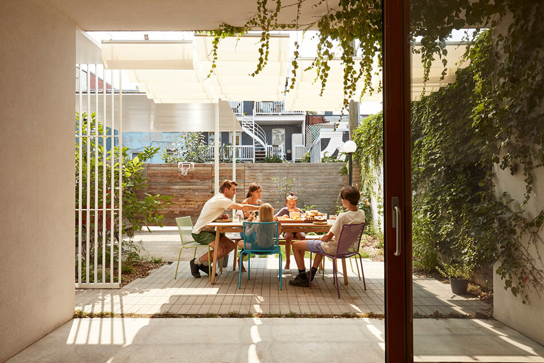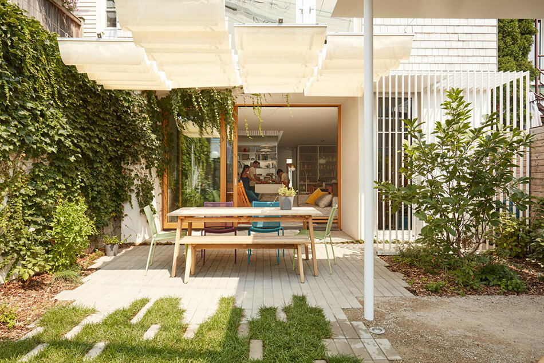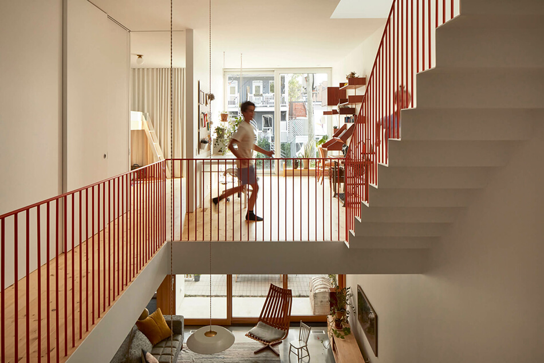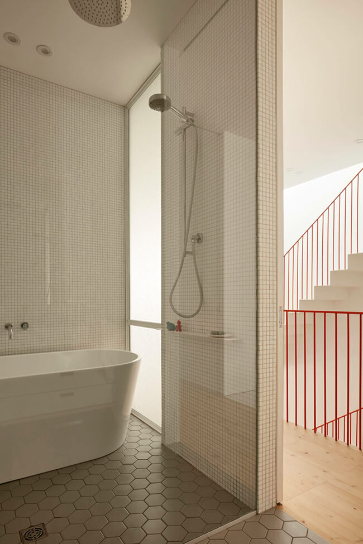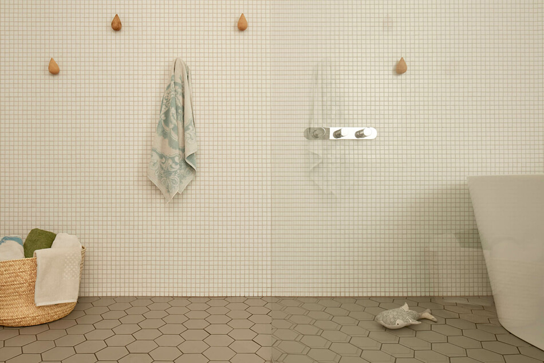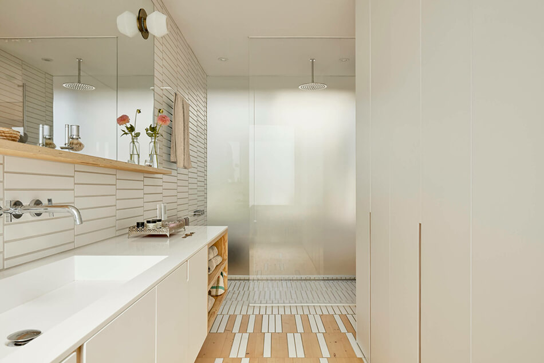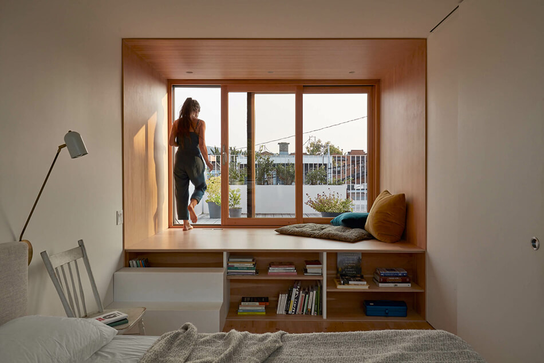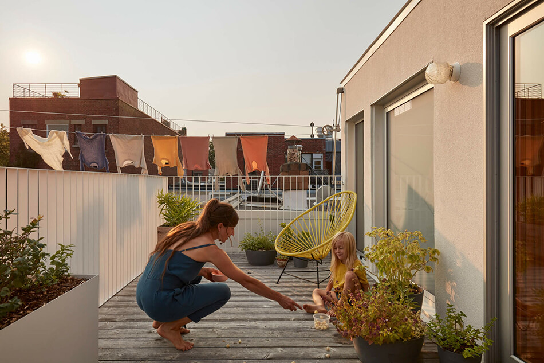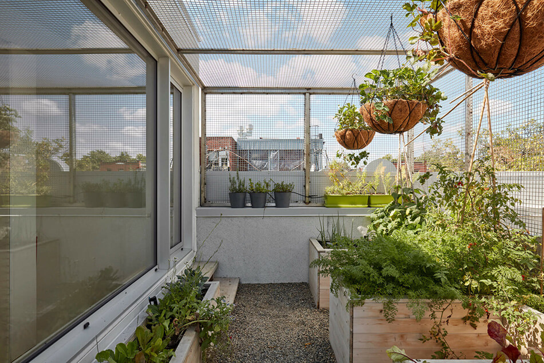The Maison de Brébeuf is like the family it shelters: warm and joyful, relaxed and colourful. Still imbued with their stay in Australia, the family wanted a bright and warm living space. Formerly a duplex, the new single-family house retains the typical configuration of Plateau Mont-Royal plexes characterized by their joint ownership, leaving the heart of the apartments dimly lit. To alleviate the problem, accentuated by the extension of the building towards the rear, the architects pierced the center of the house and used the circulation as a light corridor to diffuse the light at all levels. The old and the contemporary come together and coexist naturally through the interior design proposals and period furniture accumulated over the years by customers.
I am obsessed with every project Montréal based architects completes. You never know what’s behind the façade of these renovated homes in Montréal if la Shed has had their hands on it. So unassuming from the street and then BAM! 
