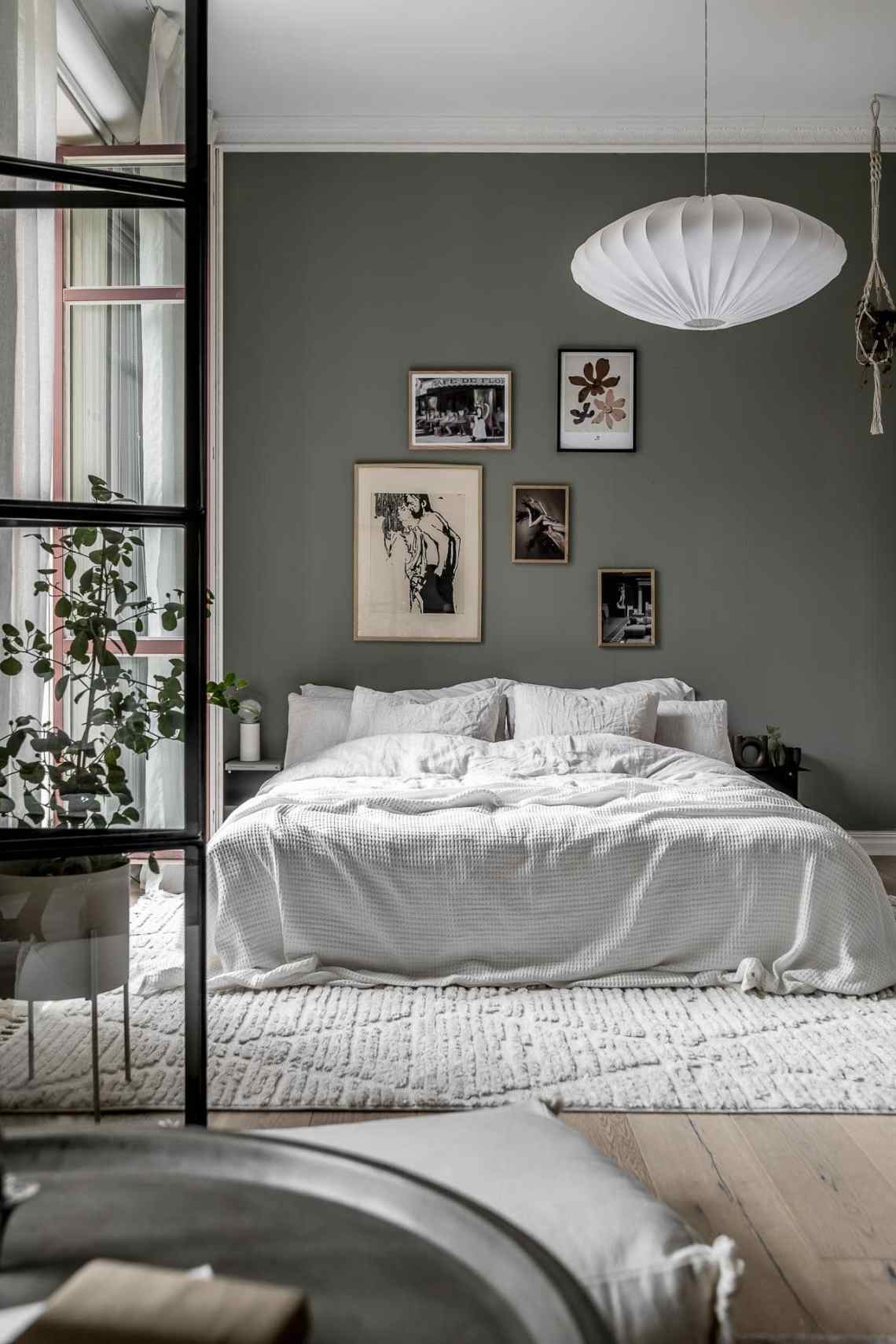
Create a division with a glass partition wall
An open-plan apartment can enlarge smaller floorplans and natural light can flow freely into each space without obstructing it. There are some obvious disadvantages of connected rooms, however, I find a glass partition a perfect solution to combine the best of both worlds.
The glass allows the natural light to flow into the open spaces, yet the door can be closed to separate the rooms in a high-quality fashion without having to build a solid wall that makes the space look smaller. You can even place a curtain behind the glass which can be closed for complete privacy when necessary and the glass partition wall will also offer sound insulation in case you need it. You can see a beautiful example of a curtain behind a glass partition in .
If you live in a small studio apartment and are looking for some inspiration on how to visually divide the functional areas, where you can see some beautiful studio apartment examples with creative separators.
Other ways to visually separate the different functionalities in the apartment
Different shades of Grey walls for a calm and serene look
I think the interior design in this Scandinavian apartment is relatively modest, yet the warm gray walls in combination with the light fabrics and furniture look very calming and serene to me. The black metal frame around the glass partition adds a lovely texture and contrast to the space and I love the way it frames the bedroom when looking in from the living room.
Other than adding a serene touch to the interior design, the different shades of grey on the walls also contribute to separating the different functional areas. The deeper grey color above the bed contributes to separating the bedroom from the rest of the open-plan apartment.
Art prints and area rugs visually outline areas with different functionality.
The gallery wall above the bed provides a visual separation between the bed and the wardrobe and the area rug contributes to outlining the bed in the space. The dining room is small yet fits well in between the kitchen and living room. By adding some picture frames on the wall the dining area is visually separated from the rest of the space, even though it’s all one room. The area rug underneath the sofa visually separates the sofa area from the rest of the space.
via










The post appeared first on .





























