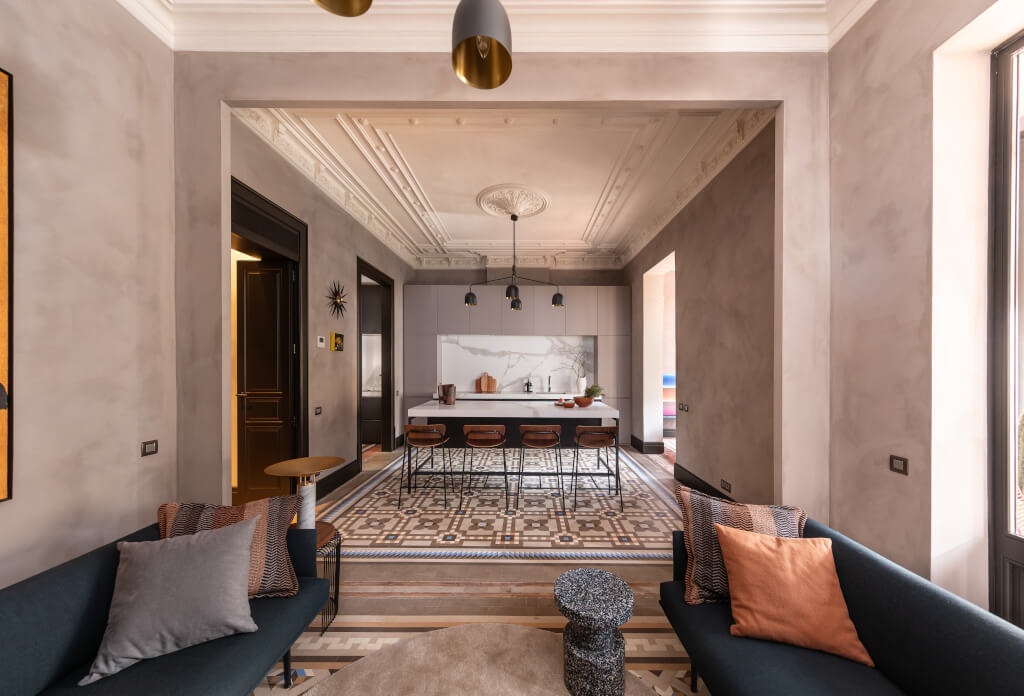
Situated within a 19th-century apartment building along Barcelona’s iconic Paseo San Juan, this project by involved the revitalization of a modernist residence. The owners, an Australian couple in love with Barcelona, wanted to renovate the property to establish their European residence. The dilapidated flat was transformed into a comfortable space where they could host visits from family and friends.
Balancing contemporary comforts within a historically significant setting, the preservation of key features like the Nolla mosaic flooring and ceilings was paramount. The space was reconfigured into social and private areas flanking the entrance hall, each tailored to the owners’ needs. Drawing inspiration from the mosaic’s vibrant hues, Bauwerk lime paints and bespoke furniture complement the flooring. At the same time, a connecting element, made up of baseboards and interior and exterior carpentry in a very dark brown colour, runs through the space from one end to the other. This element penetrates and envelops the smaller interior rooms, which, combined with sophisticated artificial lighting and reflective materials, are transformed into powerful and luminous spaces. The outcome is a fusion of preservation and modern elegance, resulting in a home that is a serene and refined retreat.
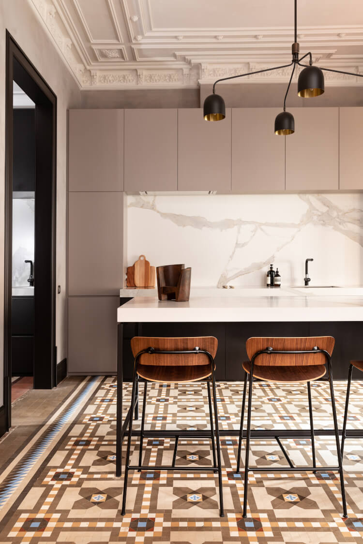
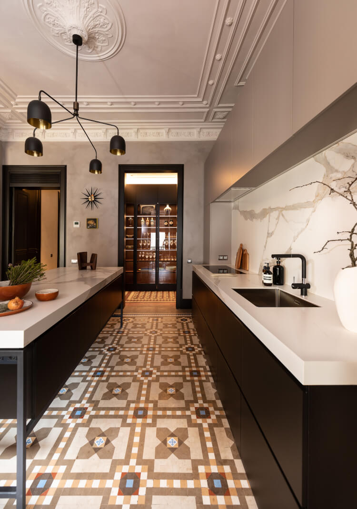
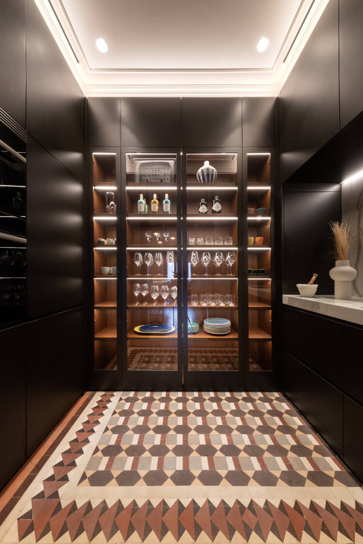
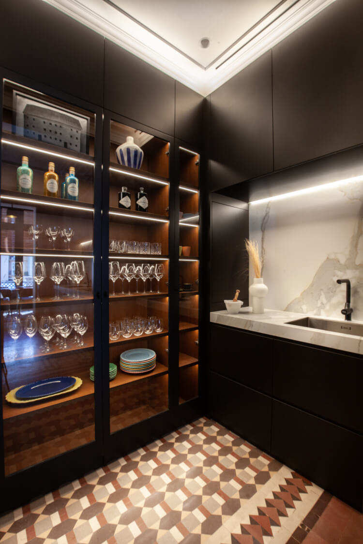
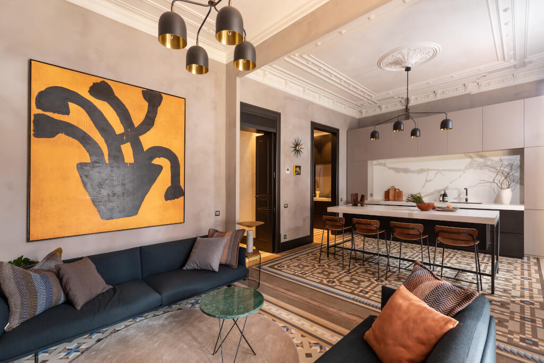
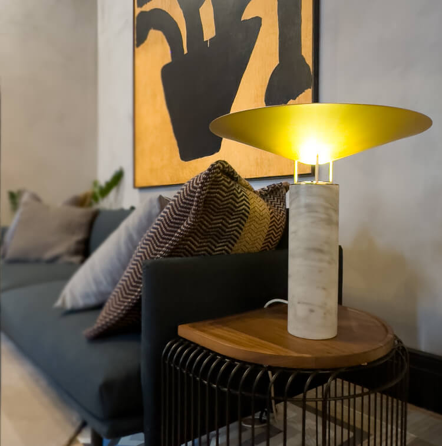
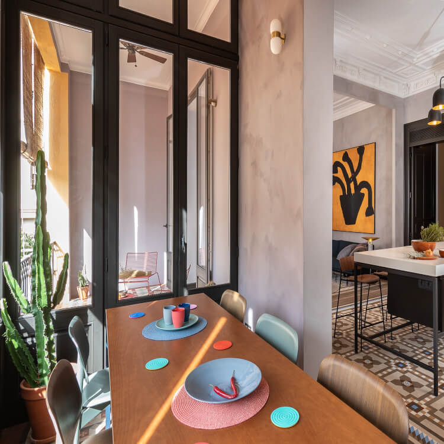
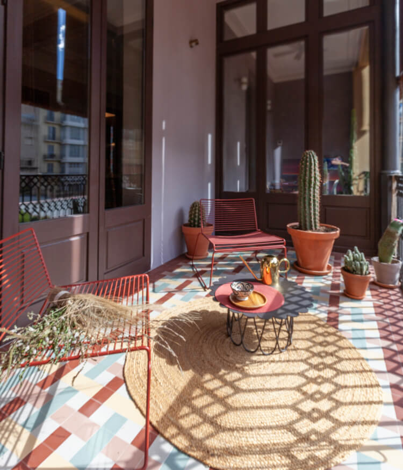
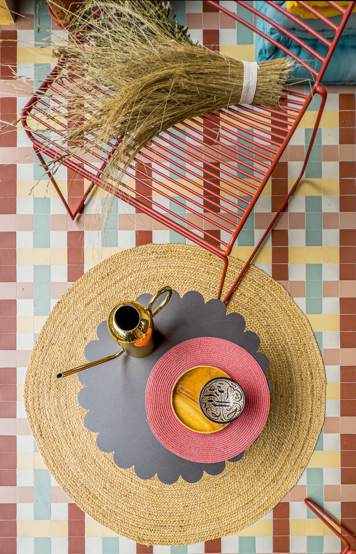
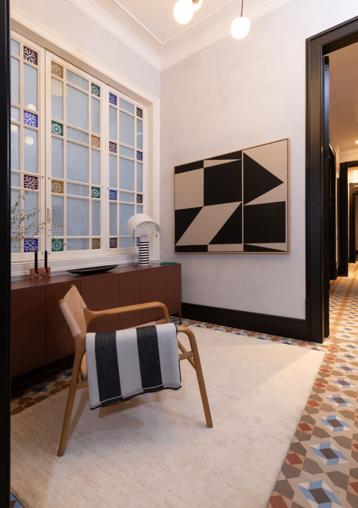
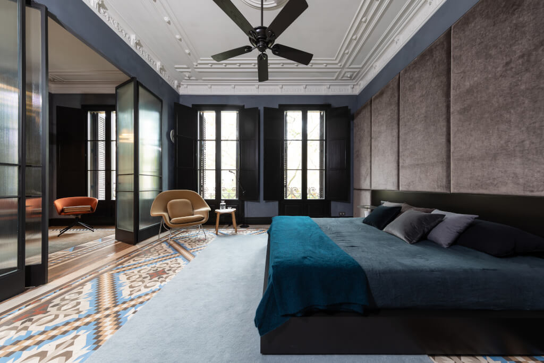
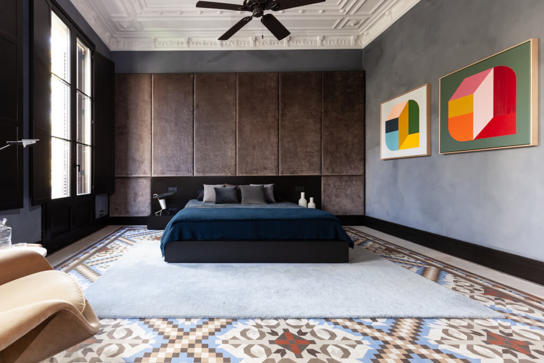
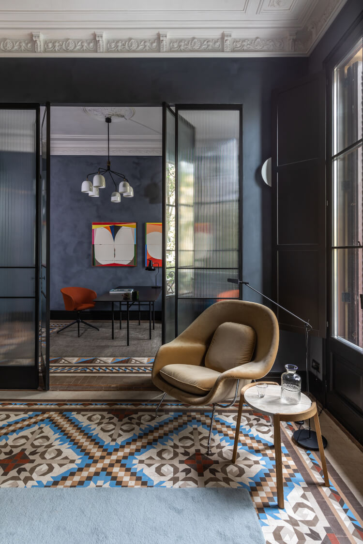
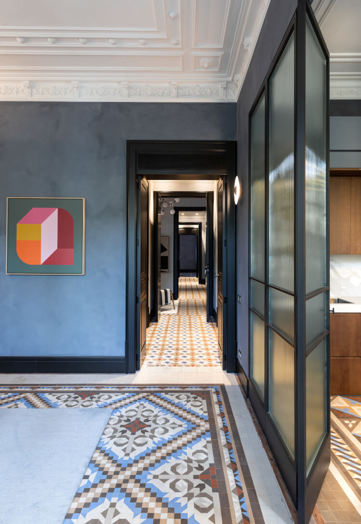
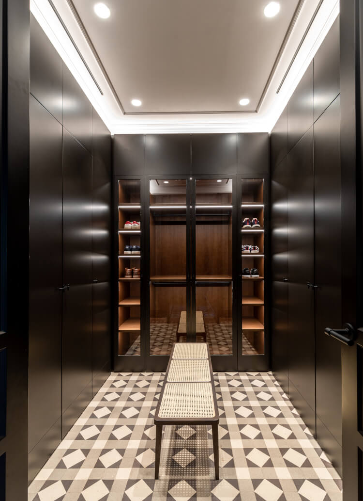
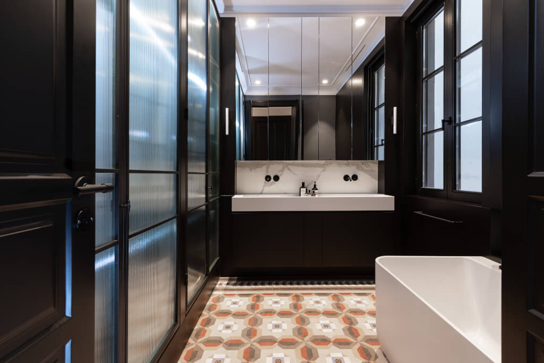
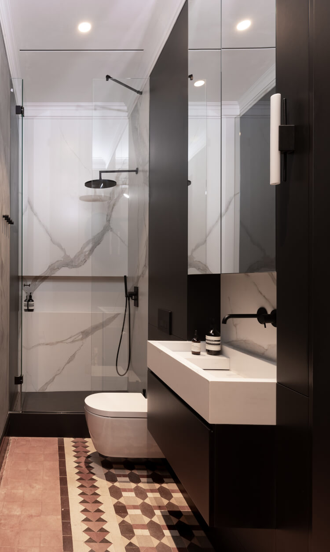
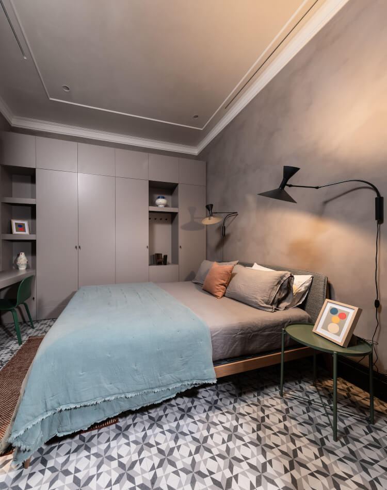
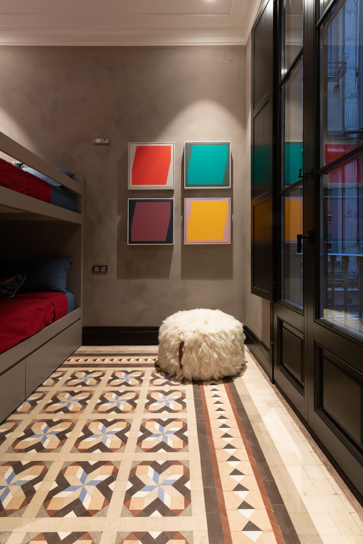
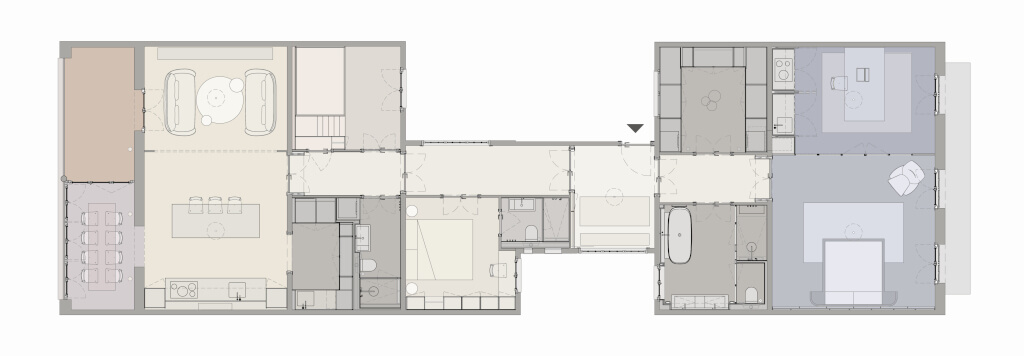
Photography by Santiago Garcés e YLAB Arquitectos.





























