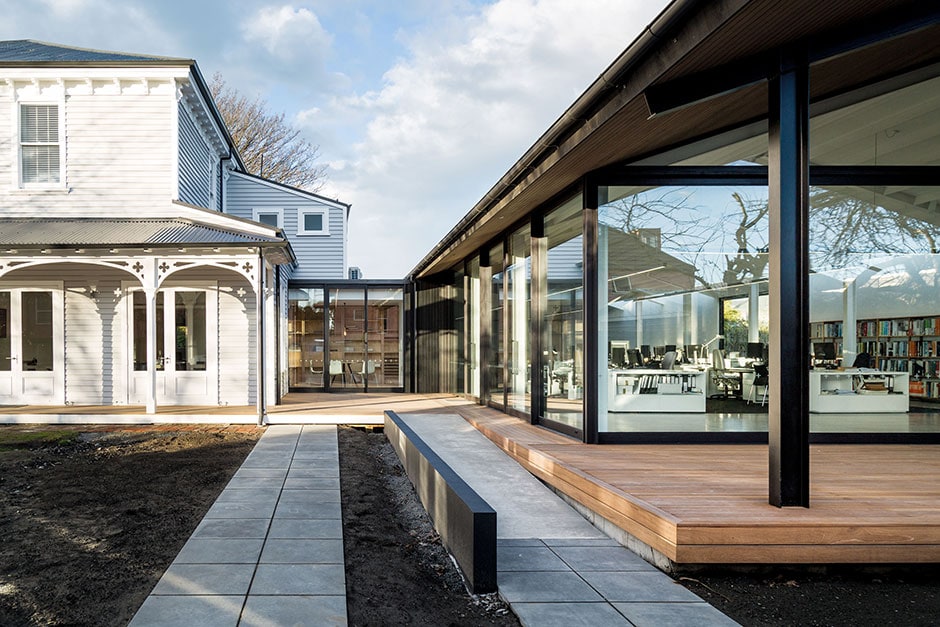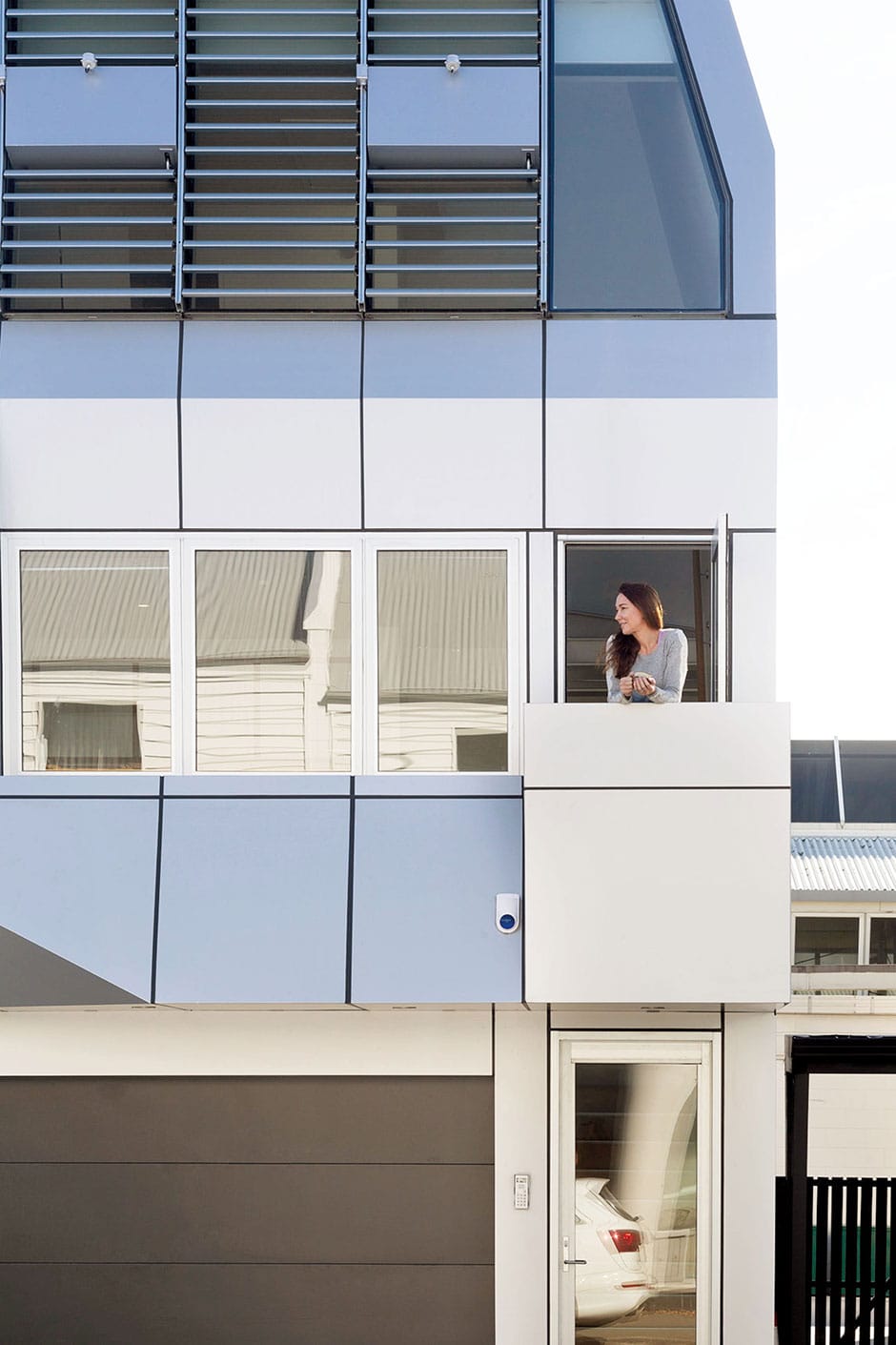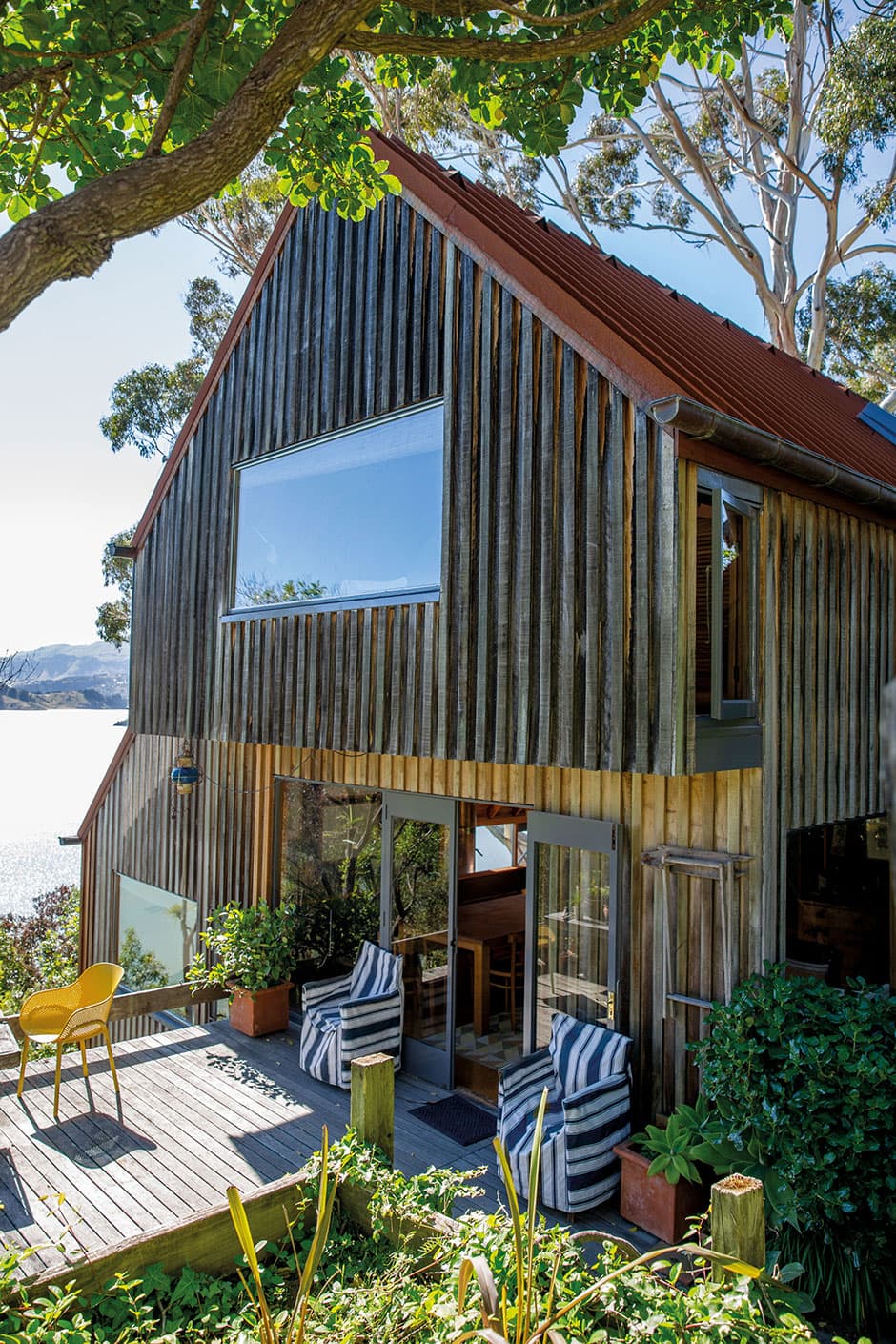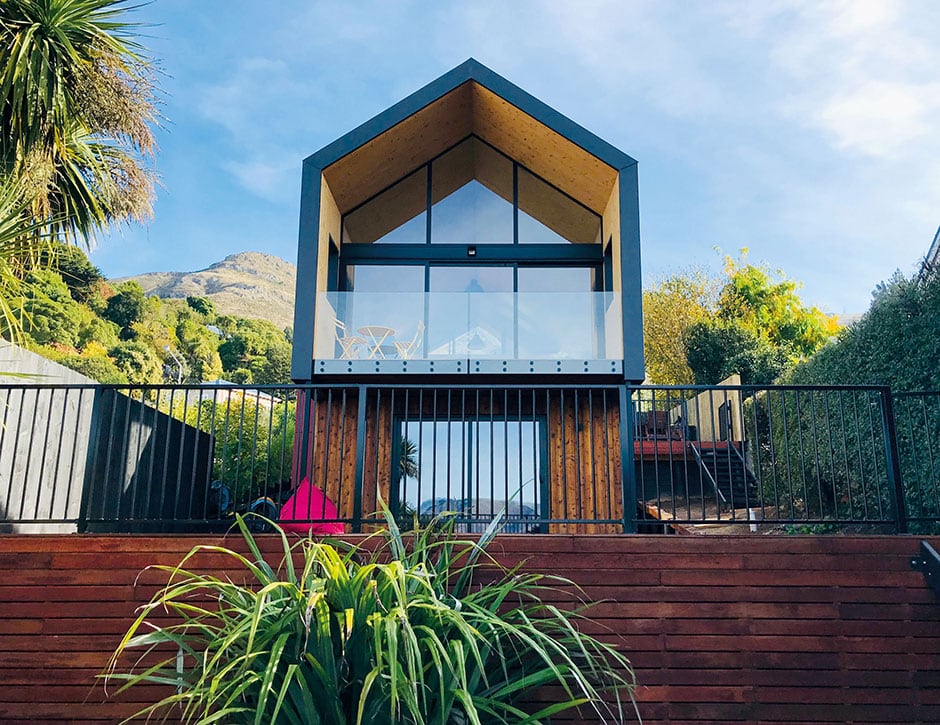Run by Te Pūtahi Centre for Architecture & City Making and scheduled for the weekend of April 30, the Open Christchurch festival will roll out the welcome mats at more than 40 of the city’s buildings of architectural excellence. Here, architectural historian and Te Pūtahi director Jessica Halliday predicts some residential highlights.
65 Cambridge Terrace: By Warren & Mahoney, 1962 & 1979
Aside from this being a masterpiece of Christchurch Modernism, 65 Cambridge Terrace [pictured above] offers much insight into the practice and life of one of our finest architects, Sir Miles Warren, founder of architectural practice Warren & Mahoney. This building was originally designed as Warren & Mahoney’s offices and as a residence for Sir Miles. To accommodate the growing practice, the original building was extended with a tiny flat added on to the roof, and in the late 1970s, a larger flat was added in the garden. Sir Miles lived in all three spaces at one time or another, and the additions reflect different stages in his life and in the practice, yet the building retains a unified architectural philosophy, material palette and approach to space. The relationship of the building to the quiet courtyard garden is of particular significance, as Sir Miles understood the texture, form and space of the garden as part of the architecture. This property is both a wonderful inner-city retreat and a serious work of architecture.

Sheppard & Rout offices: Alterations and extension by Sheppard & Rout, 2015
This late-Victorian central-city villa [pictured above] has been home to the architectural practice of Sheppard & Rout since the mid-’80s. It’s a superb chance to see how you can retain an older building and be true to the essence of that history, while adapting it for a different use and adding a contemporary extension. The 1900s villa is light, bright and generous — it feels modern yet grand. The new pavilion is quite different; a single-storey, gabled form clad in dark-stained timber, it extends beyond the width of the house to frame the site and garden. They sit together in harmony, and much of what allows this to occur is their respective elegance and the contrasting ways their spaces are used. A garden wraps around the house, makingit a beautiful place in which to work.

Megatower: By Thom Craig Architects, 2016
I think this is an extraordinary building that potentially forecasts an aspect of the future of urban housing in New Zealand: compact, vertical living on a tiny footprint. Megatower [above] is an unexpected slice of Tokyo residential form in the heart of Merivale, close to suburban amenities and public transport, and just a few kilometres from the city centre. It’s exciting to see such efficient use of land (the plot is just 5 x 5m) and an attractive, well-designed structure sitting on it. It’s particularly inspiring in light of the new medium-density rules that allow you to build up to three storeys on any residential site in an urban area; more of this, please!

Rout House: By Jonty Rout, 1979
The Rout House [above] radiates ease and peace, and embodies living really well, with spaces designed for family life distributed over multiple levels. It came at a time in New Zealand architecture when architects were successfully melding practices of the past (the timber traditions of colonial architecture) with modernism — and it’s an exceptional example. Surrounded by bush, with a view across the harbour and careful craftsmanship shown in the joinery and cladding, it’s very much architecture of this place. It’s also spatially clever — each room has a sense of containment yet is connected vertically through unexpected openings and a spare, airy staircase. What a delight to explore.

Lyttelton Boat Shed: By Julie Villard & Alternative Architecture, 2019
Thoughtful and thought-provoking, this high-performance house was included in the Open Christchurch programme because it provides such a great opportunity to learn more about approaches to building that we should be normalising: energy efficiency and performance, and innovative practices likeusing waste timber as an insulation material. With the form echoing that of the local boat sheds, it shows how a house can be smart, exceptionally comfortable and still tip its hat to tradition. We’re very lucky that the architect and owner-occupier Julie Villard will be on site during the festival so that visitors can hear from the designer herself about the decisions she made to ensure carbon sequestration and the reduction of energy use over the building’s lifetime.
Photography (from top) courtesy of the , courtesy of , , and Julie Villard.
The post appeared first on .





























