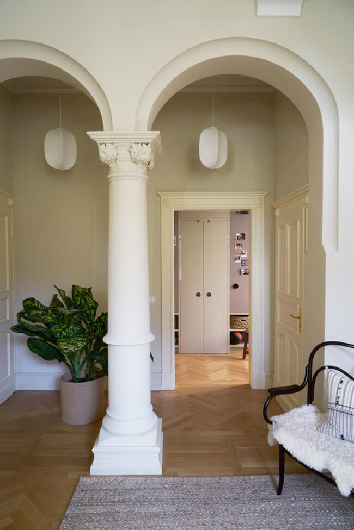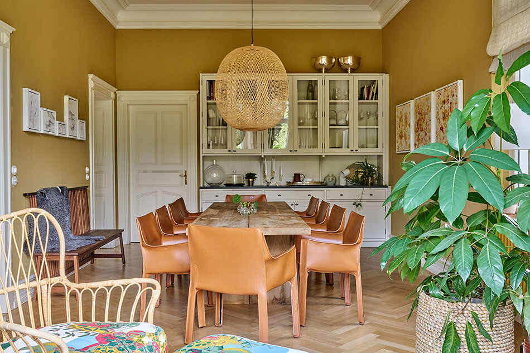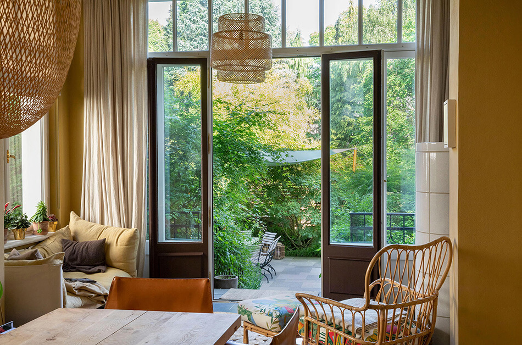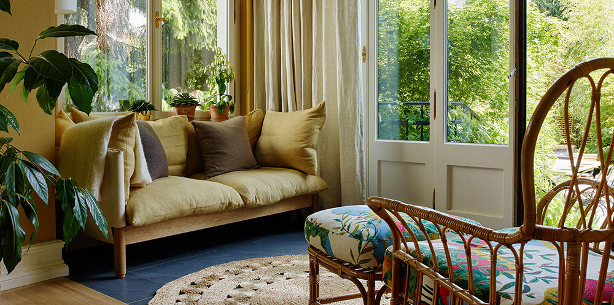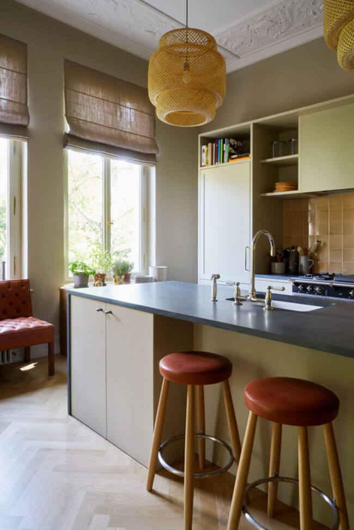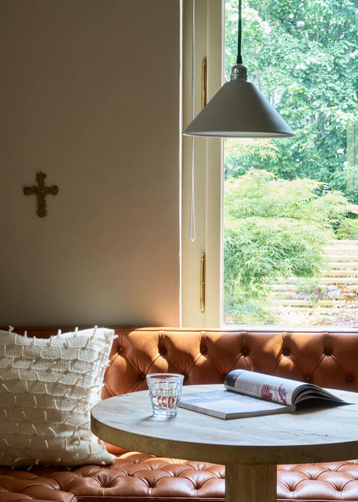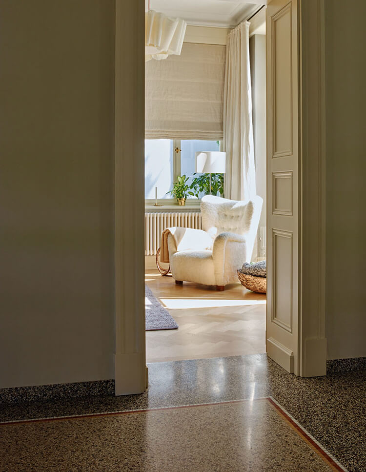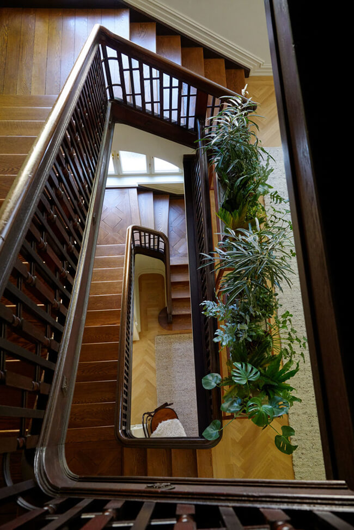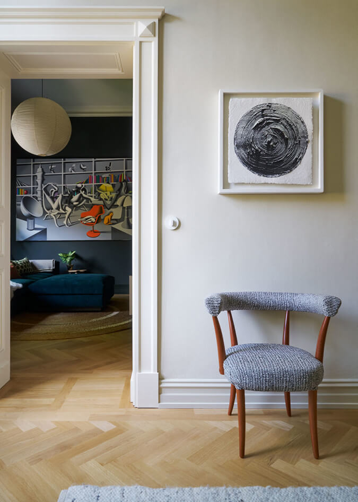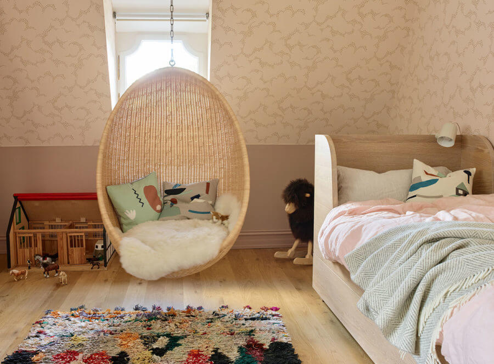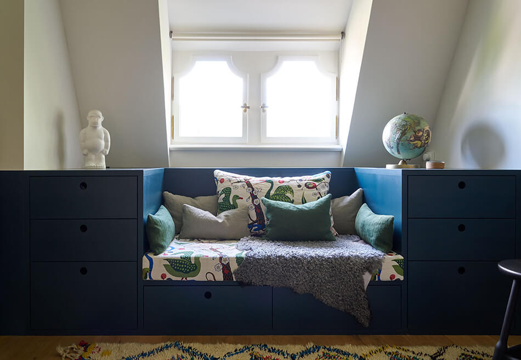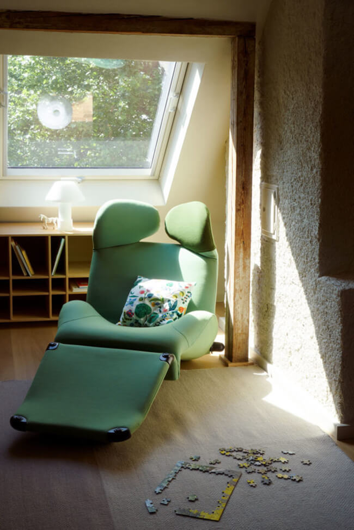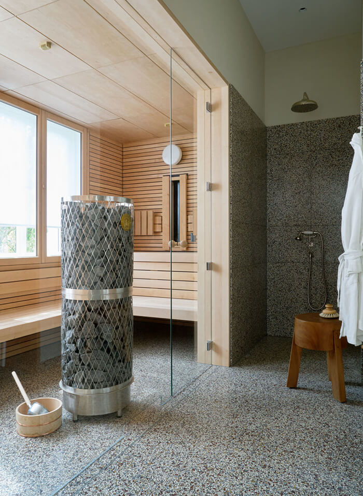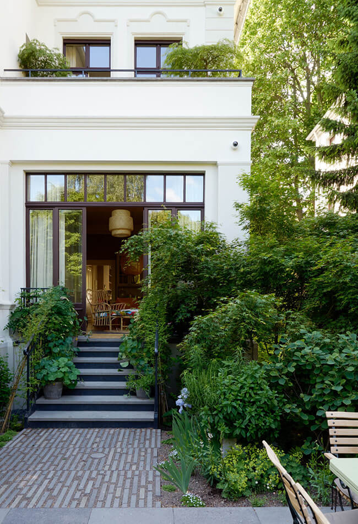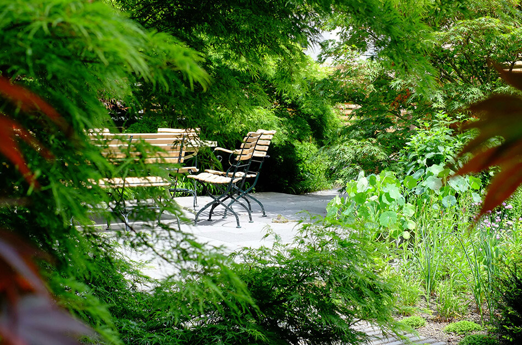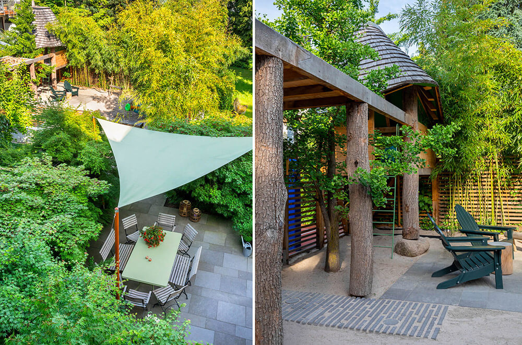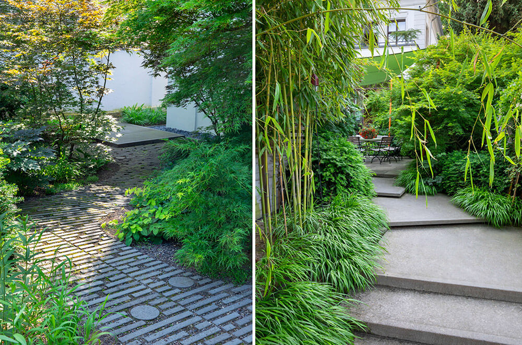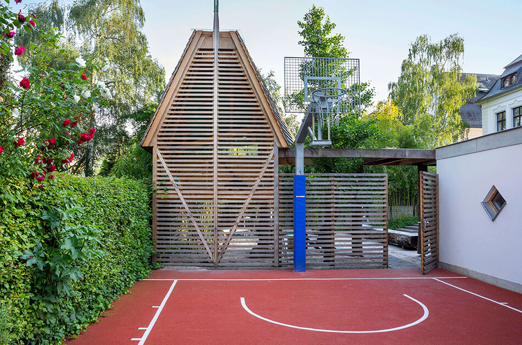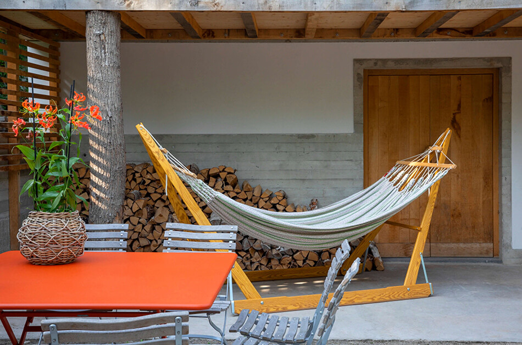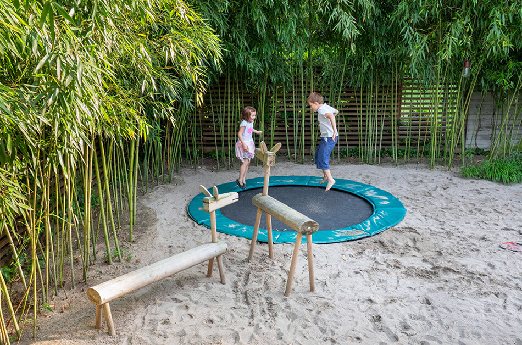Sharing a wonderful collaboration between and landscape designers Claire Fernley and James Fox of .
The complete restoration of a 100-year old mansion in the German city of Koblenz, to become a warm, comfortable and welcoming new home for a young family that can adapt and evolve over time. Respecting the character of the original architecture, while introducing layers of robust natural materials and soft textiles, created a rich but grounded domestic feeling.
For this garden, spacially it is complex, because several activities had to come together in close proximity. In folding these elements together we were influenced by the Japanese “wondering garden” form, whereby terraces function as giant stepping stones angled or elevated so as to modulate the dynamics of the space. A path leads down the side of the house to a slightly raised platform and then winds through acers to a terrace accessed from the living room. From the terrace, steps cascade onto a concrete plinth (the footings of a former workshop); and after that a sandpit, a firepit, and a playground with trampoline. At the end of the playground is a low building (a bicycle museum) tied by a pergola to a higher shingle structure, the children’s house, all of which we also designed. A gingko tree intervenes. Beyond the pergola lies a miniature basketball court. (Photos: Leslie Williamson, Marianne Marjerus and FFLO)
