
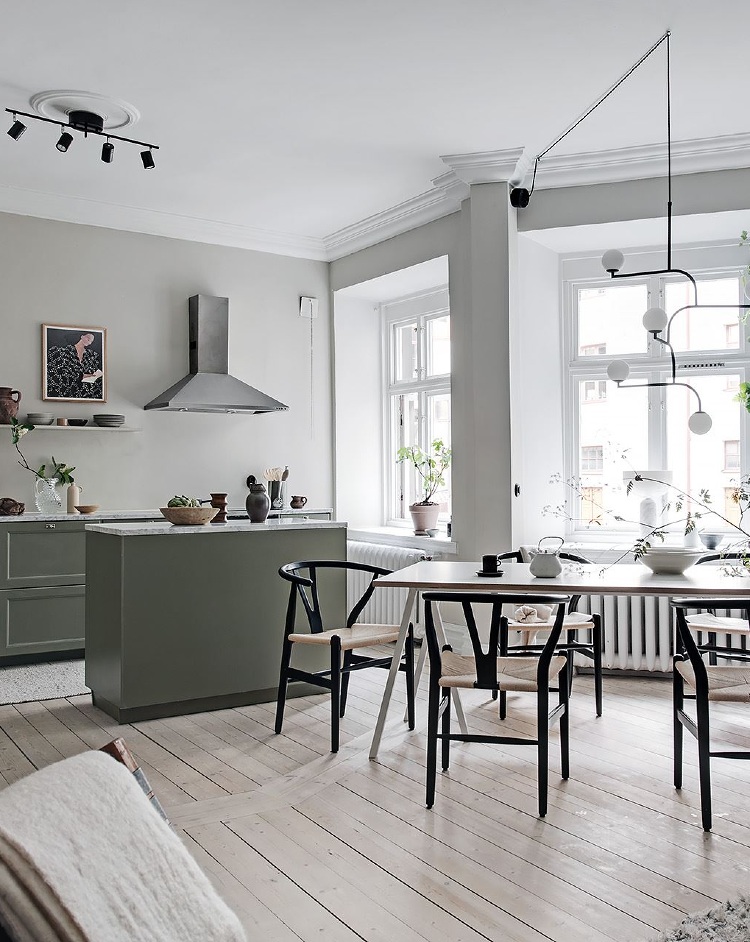
When it comes to Scandinavian homes, small is never an excuse to have a clutter-filled home. No matter how small their spaces, the Scandi’s manage to keep their homes tidy and organised by simply following the rule of only having things that are both useful and beautiful and absolutely nothing more. This small Scandinavian apartment with an olive green kitchen is a great example – it measures approx 750sq ft (70 sq m) so it’s not big but still looks spacious, bright and beautiful.
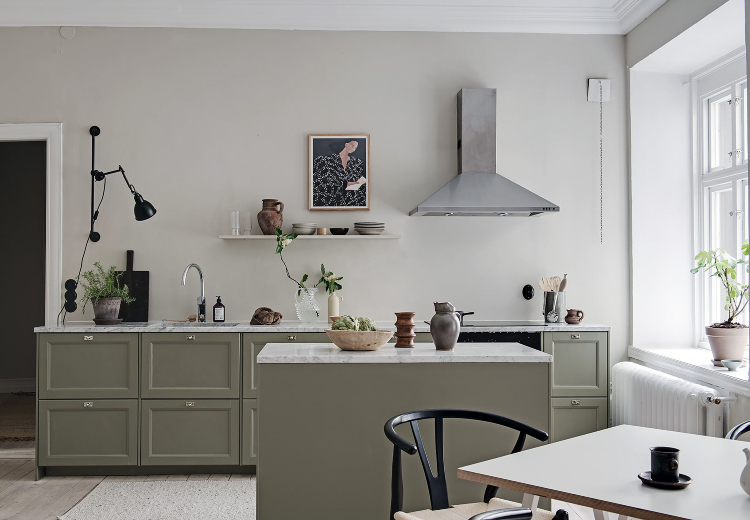
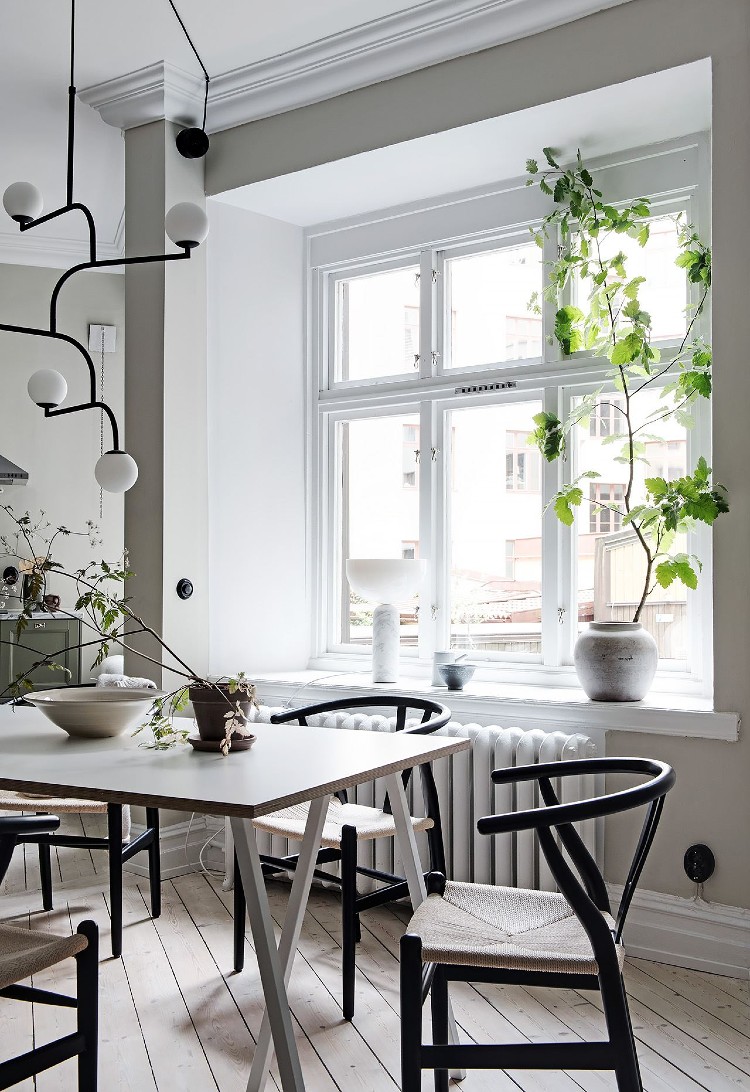
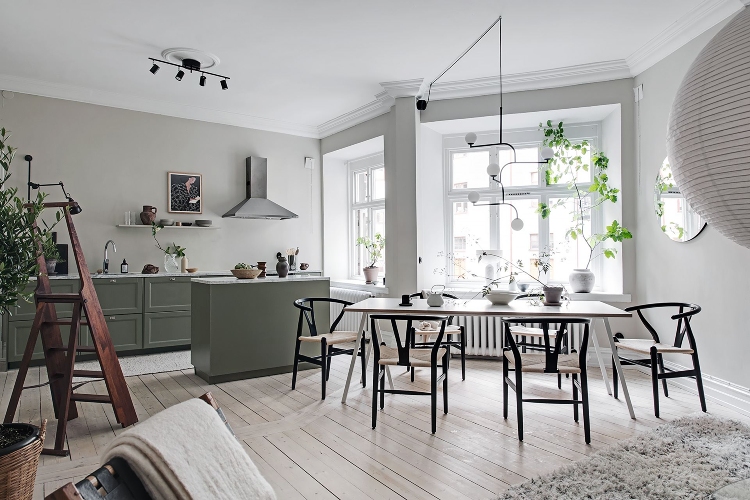
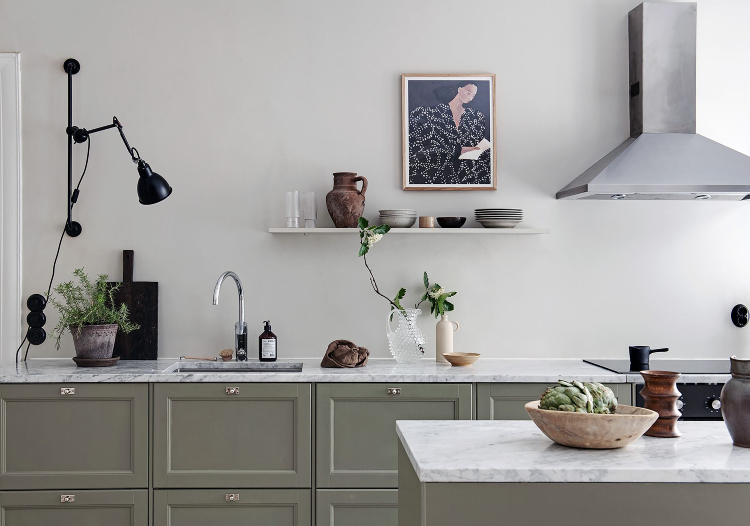
I was first drawn to this apartment when I saw the stunning olive green kitchen. The colour is beautiful – subtle yet makes such a feature. And the colour pairs so well with the white marble countertops. That is just the start though. It’s the details like the lighting, the wall art, the plants that really bring this kitchen together. I also love the little island unit that acts as a divider between the kitchen and dining area and is so useful as extra counter space too. I love that they’ve kept the island small – they could have gone the length of the kitchen but keeping it small makes this small kitchen look bigger and brings the dining area and kitchen together while still acting as a divider.
Speaking of the dining area, the idea of placing the table at an angle is great. It creates space and allows the table to be close to the windows. The round mirror is strategically placed to maximise natural light too. And of course as with nearly all Scandinavian homes, not only in the dining room but in all the rooms. Lighting is so crucial and can literally transform a room so it should never be treated as an afterthought like so many of us do.
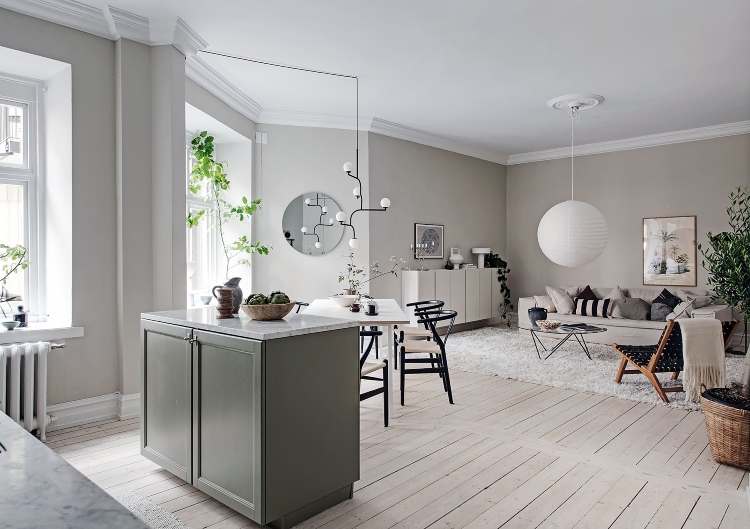
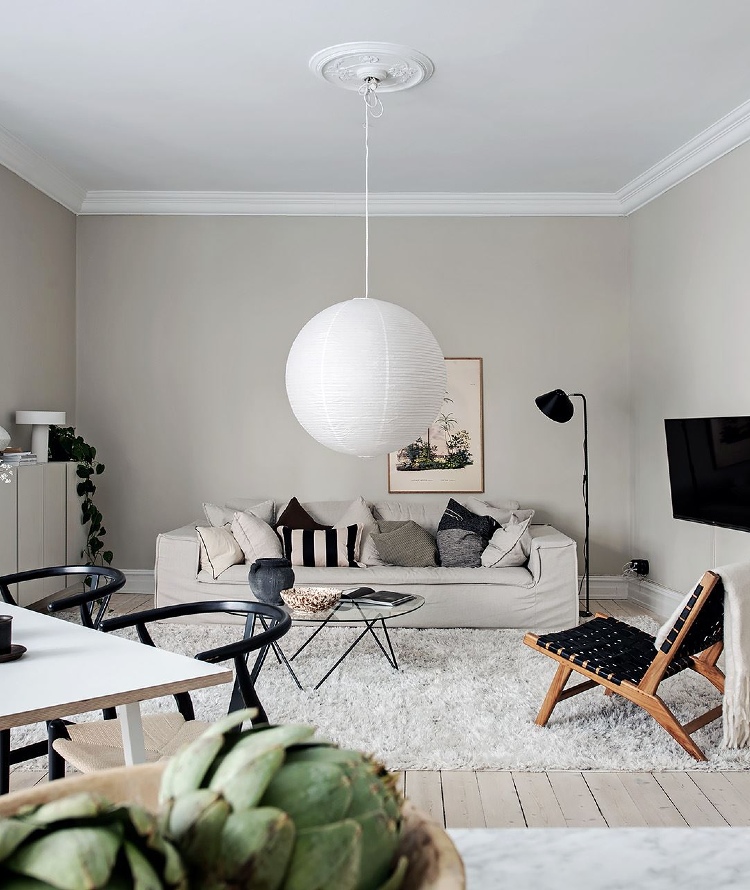
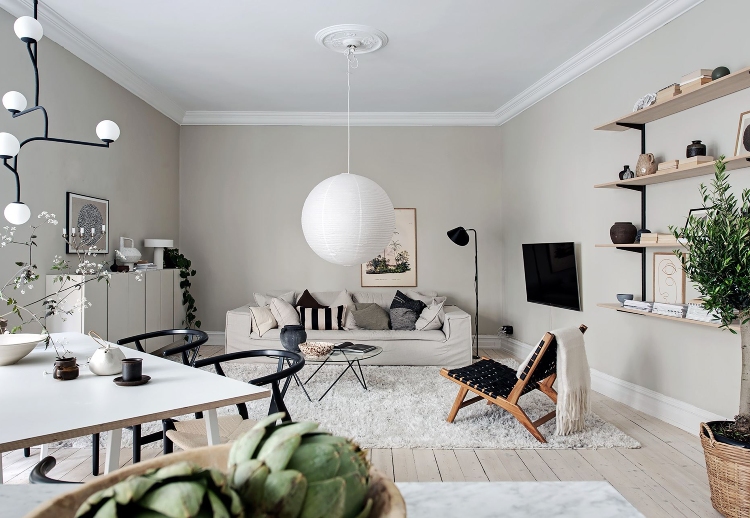
This open plan Scandi apartment has a small but cosy living room. As so often seen in all Scandi homes, this space has lots of texture, feature lighting throughout and mix of furniture styles. There are also plants dotted throughout this space. The walls are painted in a warm grey which perfectly compliment the olive green kitchen. And the open shelving makes a lovely feature and is a great way to display your favourite treasures.
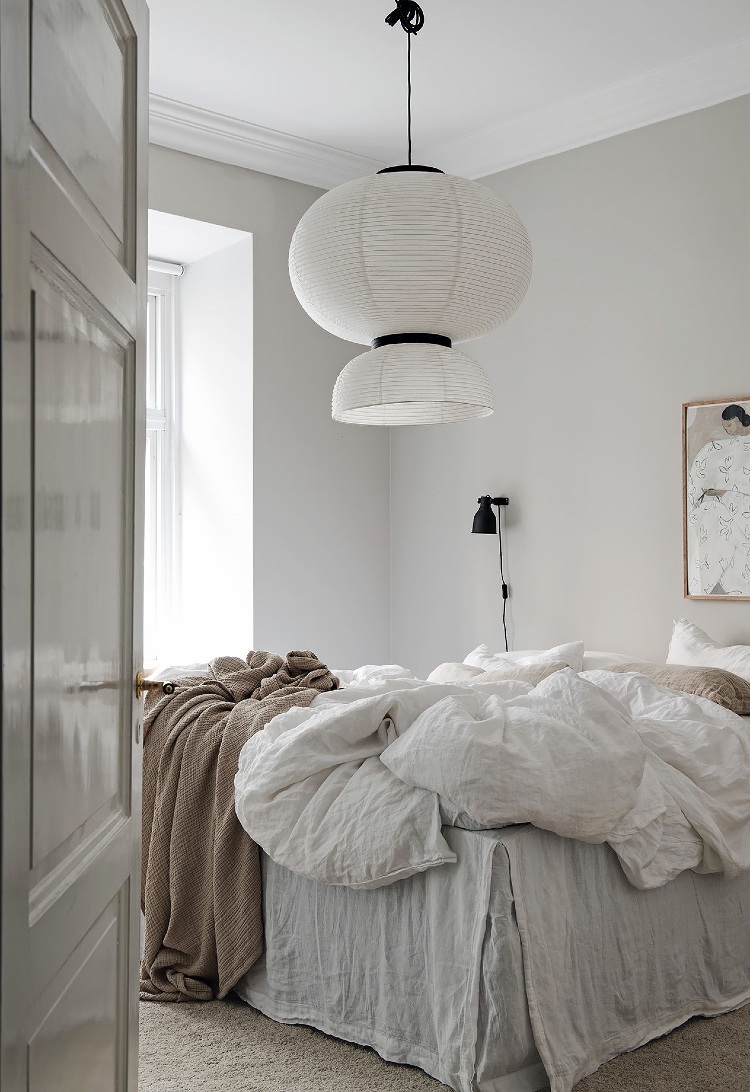
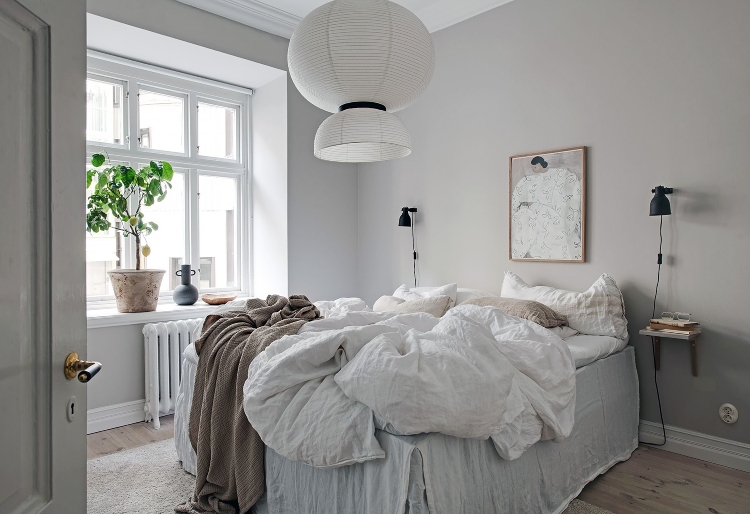
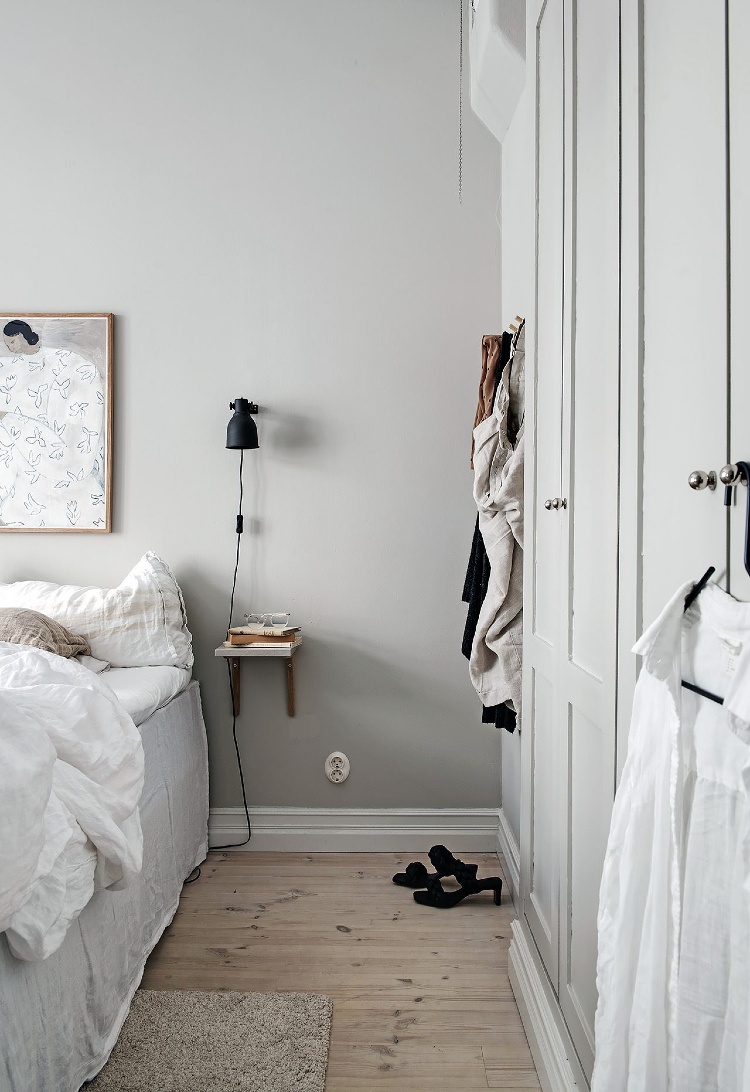
Next is the master bedroom which is the only bedroom in this home. It has been painted in the same warm grey as the living areas. The bedroom is small but they have made the most of the space while still keeping it clutter-free. I love the contrast of a small space with an over-sized statement light. It looks great and creates a stunning feature. The bedside tables are tiny and they’ve got wall lights – all to make the best use of the space available. The floor to ceiling wardrobes are another useful idea – making use of height rather than floor space. I also love that one off-centre picture above the bed.
There is so much to love about this small apartment but it’s the open plan kitchen and dining area that have the wow factor for me.
All photos via
The post appeared first on .





























