Who wouldn’t want to live in a home that is not just beautiful but also totally comfortable and cozy? Of course, all of us want a home like that, whether it is in the city or in an area surrounded by trees. After all, homes are built to make us feel relaxed in the same space every single day.
Do you know how to achieve that?
Aside from , the architecture of the house has a huge impact on its overall aura. And yes, that includes the materials used in the house.
Because of that, you have to make sure that you speak with your designers clearly about the kind of house you want and how you want to feel while you are in there. No doubt, they can give you some helpful advice on that.
Do you want some proof about the impact of your choice of materials for the home?
Well, you can clearly see that in our featured home for today. It is called Theodore Wirth Ranch which used different natural materials in it to achieve its modern ranch appeal. Also, the home looked totally cozy because of its wide usage of wood.
Want to see the house? What are you waiting for? Scroll down below for some images of this beautiful Minnesota home!
Location: Minneapolis, Minnesota
Designer: Strand Design
Style: Modern
Number of Levels: Two-storey
Unique feature: The house used a variety of key materials like corten steel, wood, polished concrete and others.
Similar House:
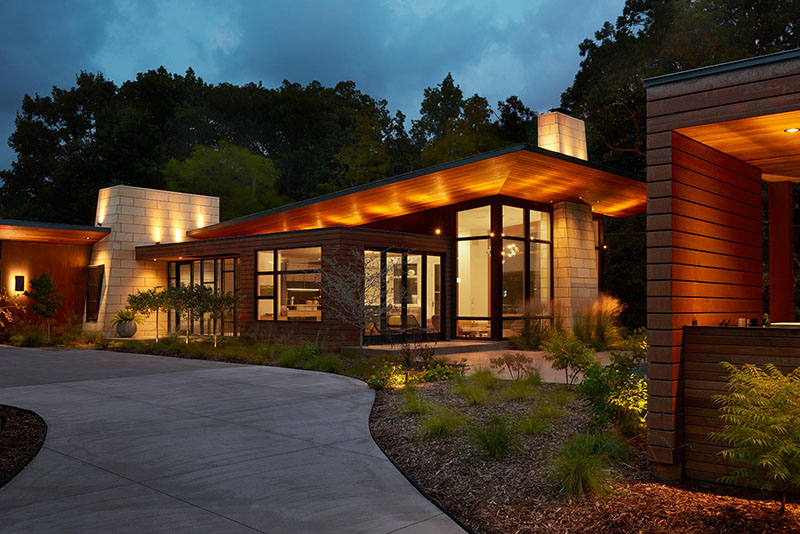
Envisioned as a modern ranch, the home sits next to a densely wooded park that creates a retreat-like feel during the summer months while revealing the Minneapolis downtown skyline and its close proximity to the city throughout the winter season.
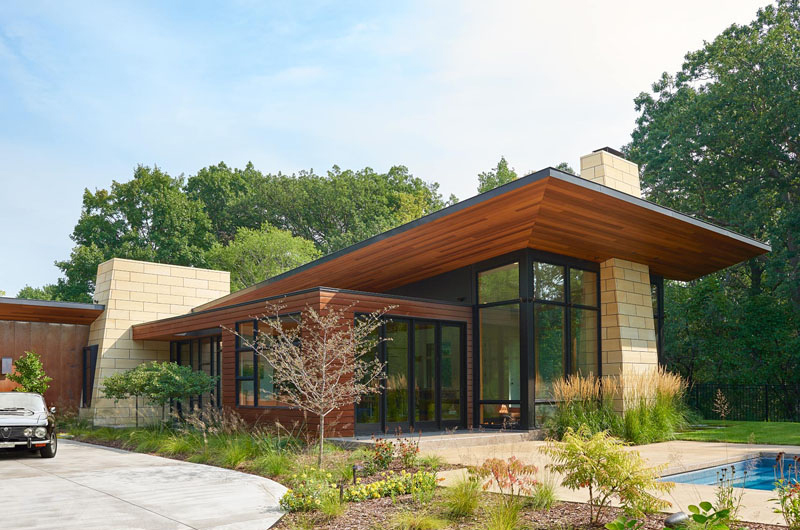
The home uses a variety of key materials throughout its design, like Corten Steel wall panels, natural Cedar, ground and polished concrete and Kasota limestone.
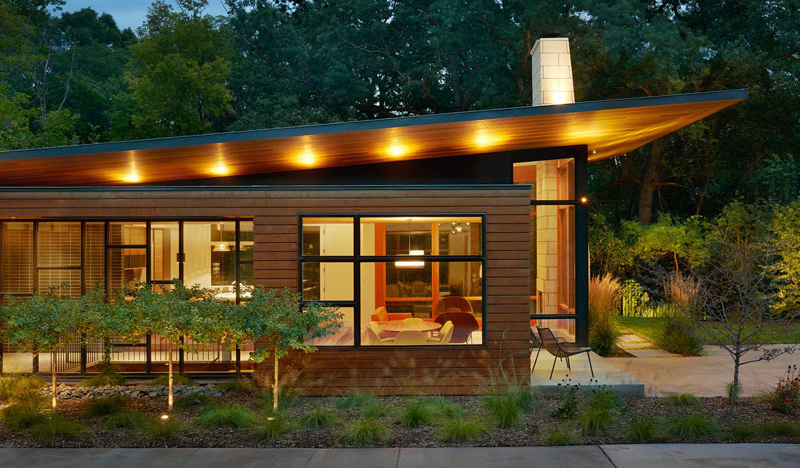
Containing the volumes of the home, the striking cantilevered roof plane shields the living spaces from the summer sun while catalyzing the sense of energy and movement throughout the entire site.
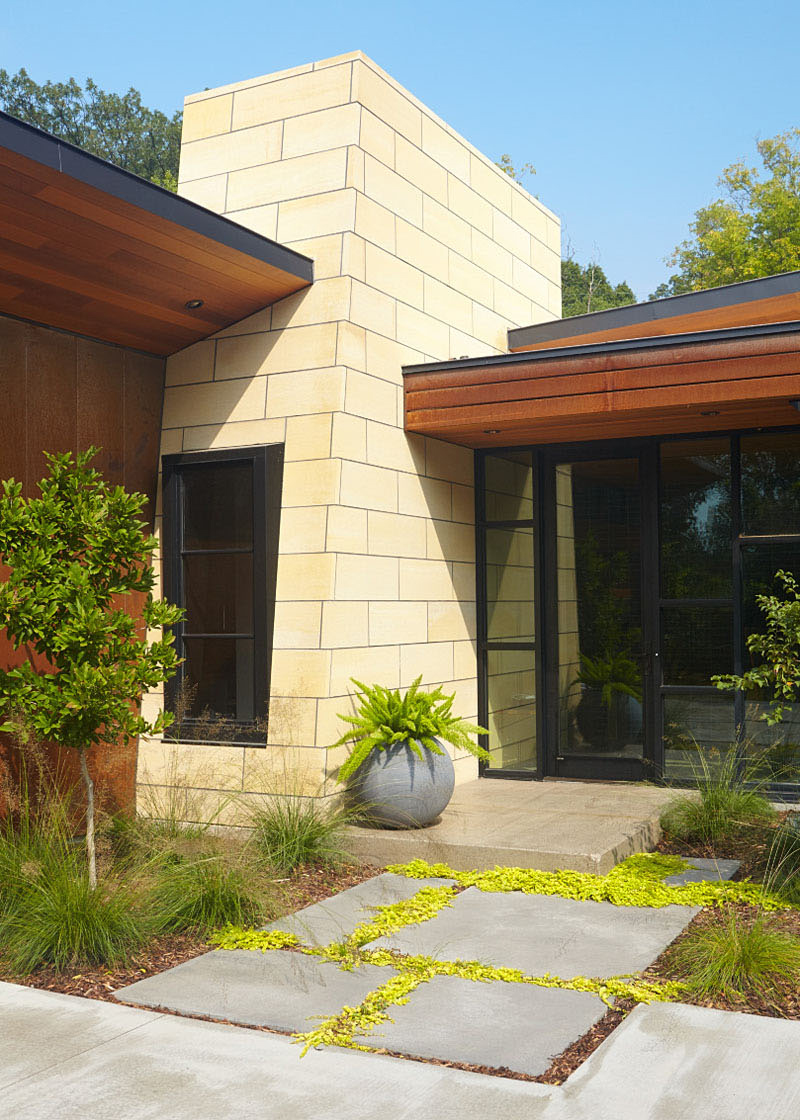
With a constant requirement for precision, the joinery and timing of materials throughout the home create clean, harmonic spaces that carry one throughout the home. Celebrating a truth in materials, white walls highlight the wide variety of finishes including clear timber, sandstone, marble, cork, concrete, and steel.
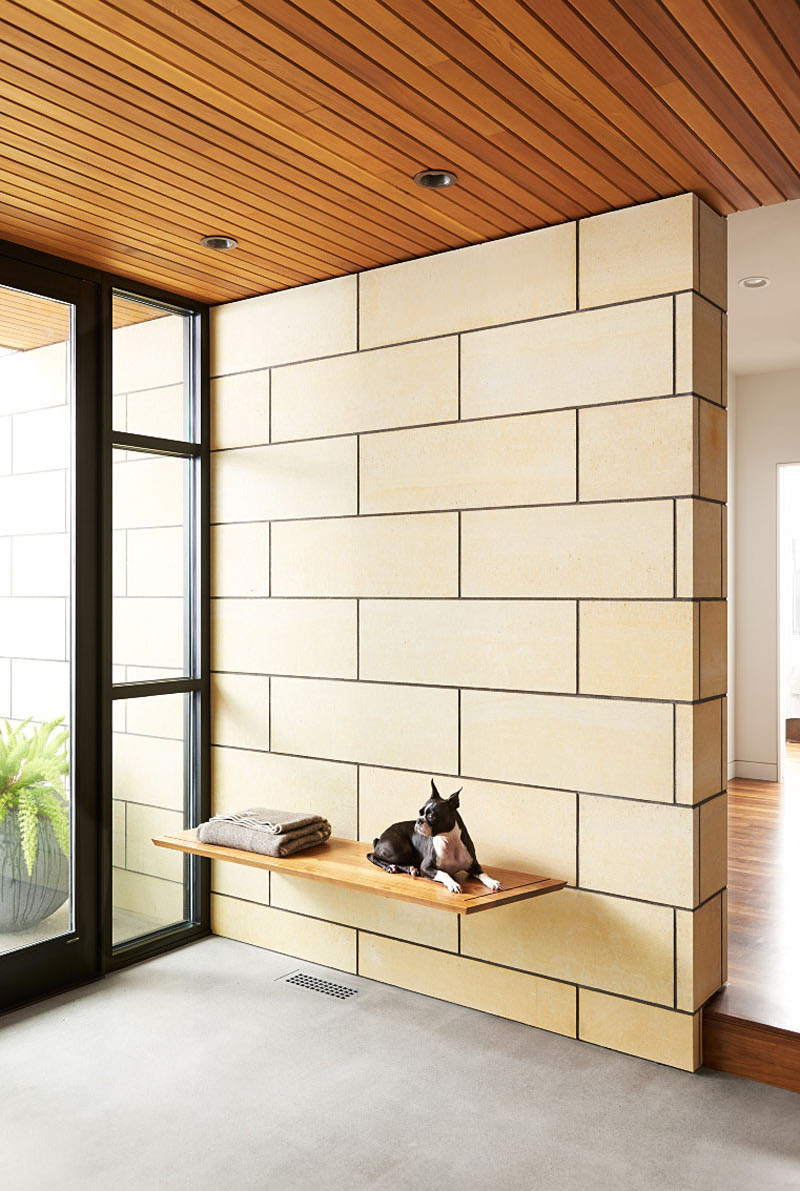
Stepping inside, the materials from the exterior of the home are also used on the interior, like in the entryway, where a floating bench is affixed to a limestone wall.
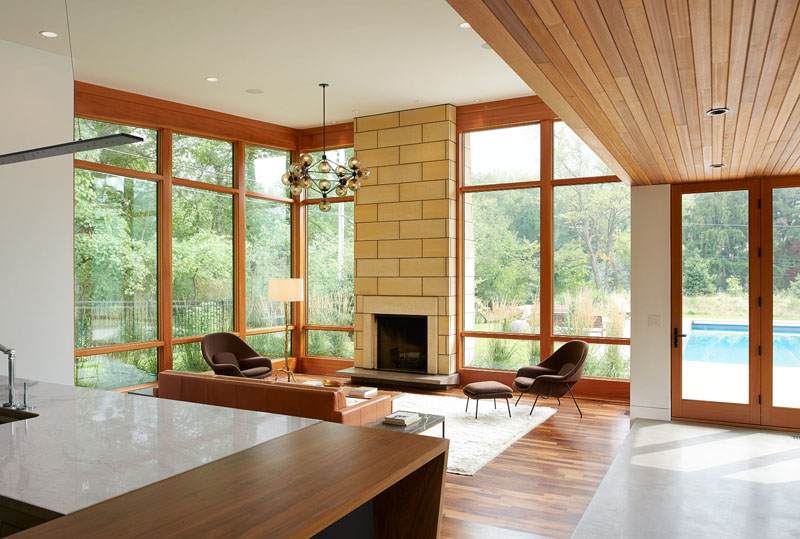
In the living room, the same limestone is used as a fireplace surround and wood framed windows let plenty of natural light in.
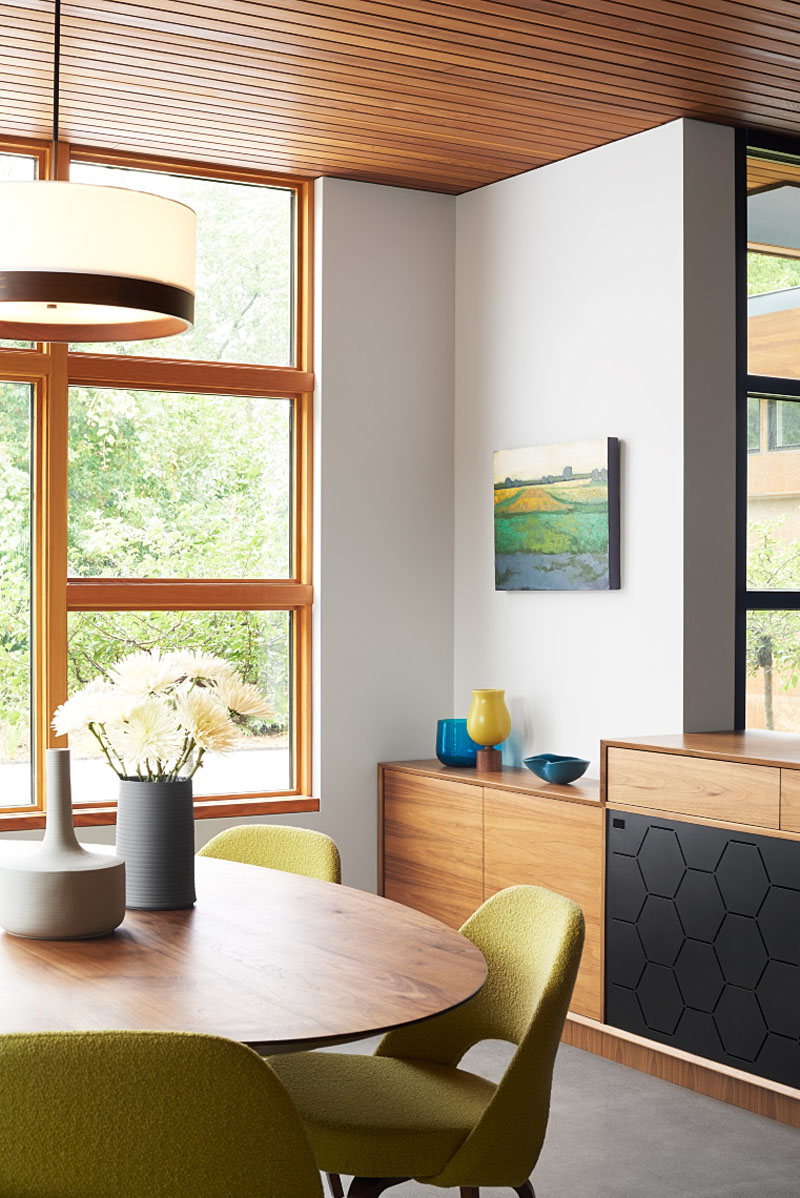
Off to the right of the kitchen is a dining booth with lime green and patterned banquette seating. On the other side of the kitchen and near the front door is the dining room. Wood cabinetry ties in with the wood ceiling and wood dining table.
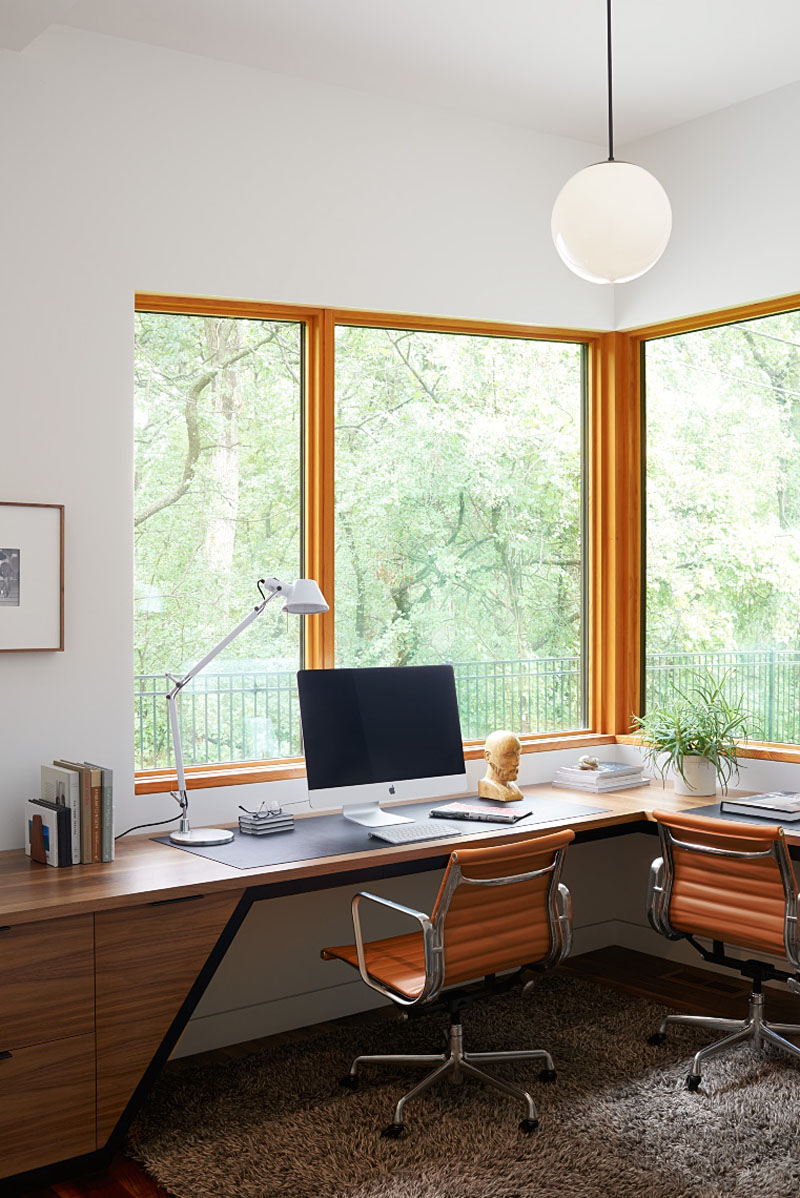
There’s a home office suitable for two people with views of the surrounding parkland.
Read Also:
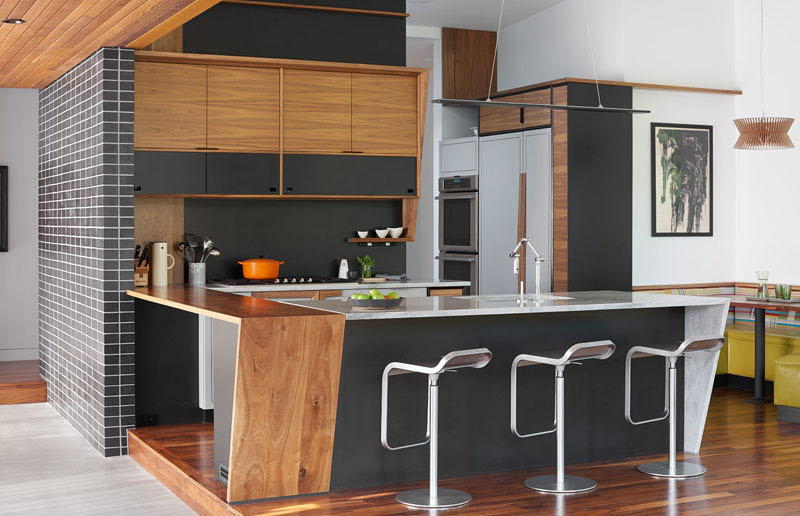
Behind the living room is the kitchen that combines wood and white cabinets and counters with black elements for a sophisticated modern appearance.
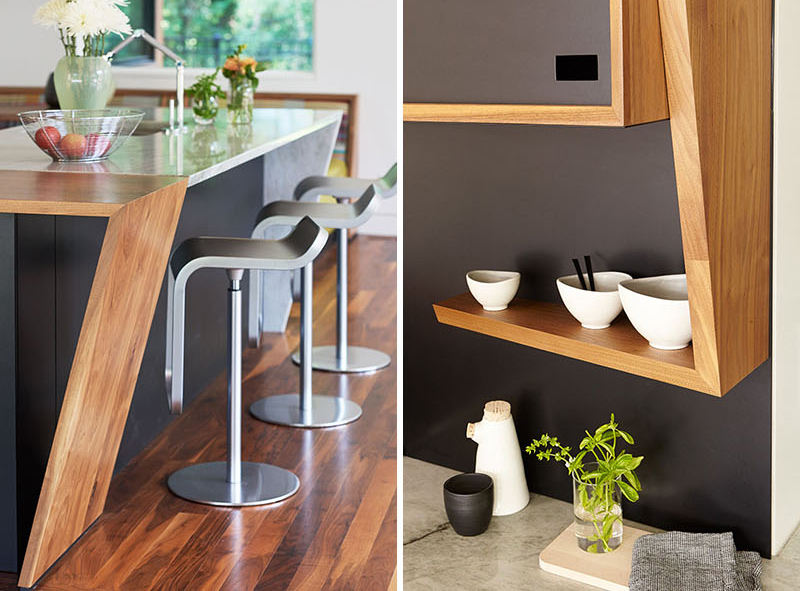
Aside from the black and wood combination in the kitchen, it also boasts its angular design for the island and shelves. This does not only create a unique feature in the kitchen but it also adds a modern vibe to the entire space.
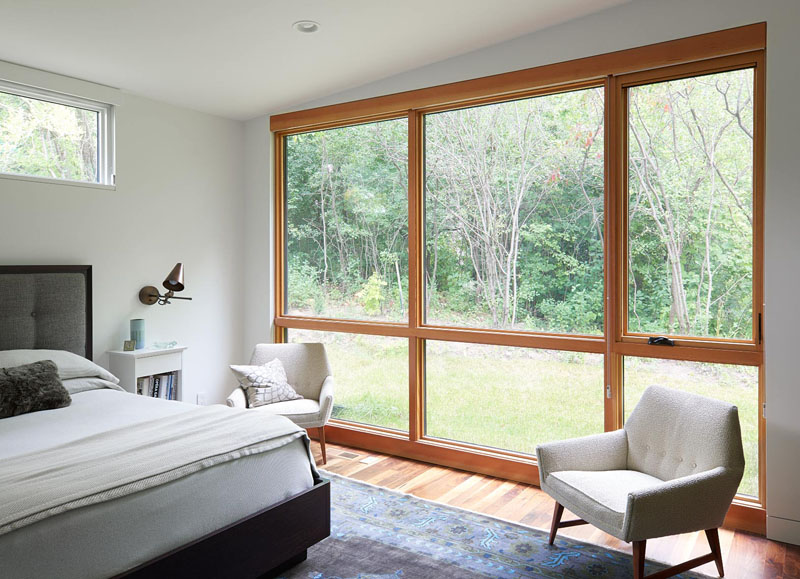
The bedroom has large windows that become the focal point in the room as the wood frames of the windows break up the mostly white room.
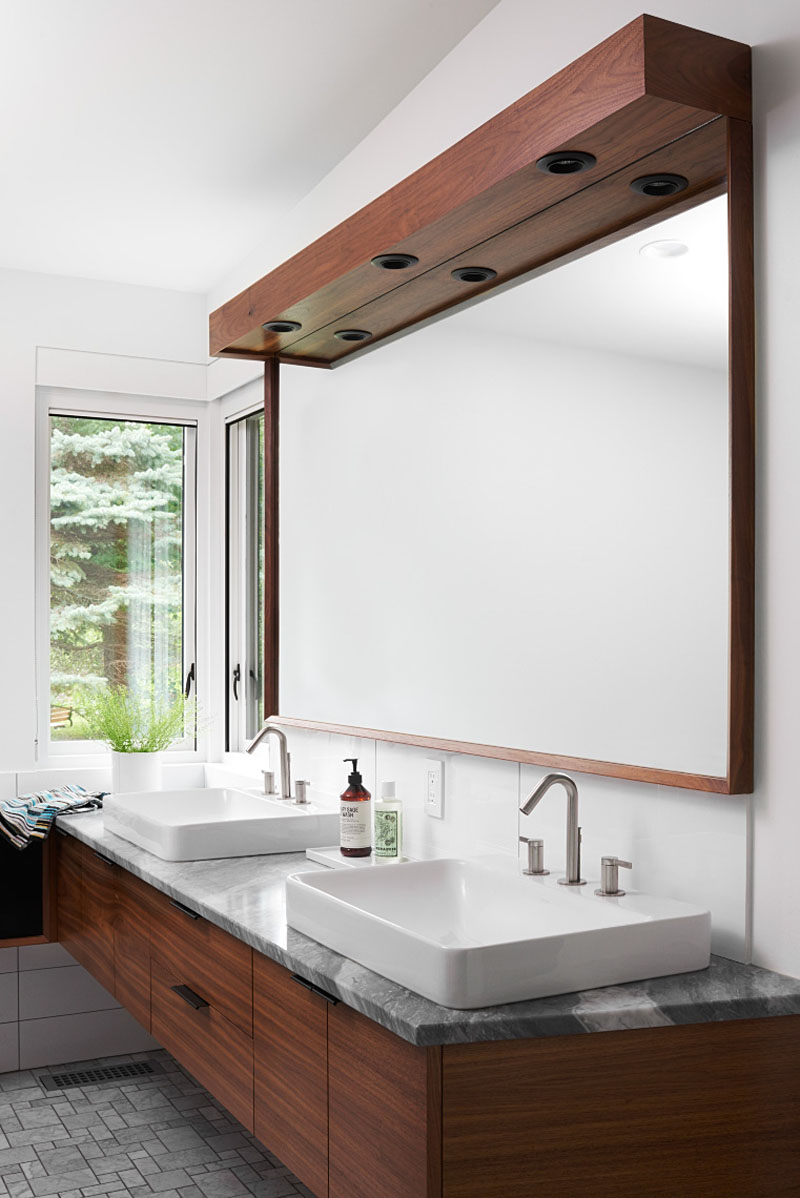
In the master bathroom, a dark wood-framed mirror sits above the vanity with dual sinks and a stone counter.
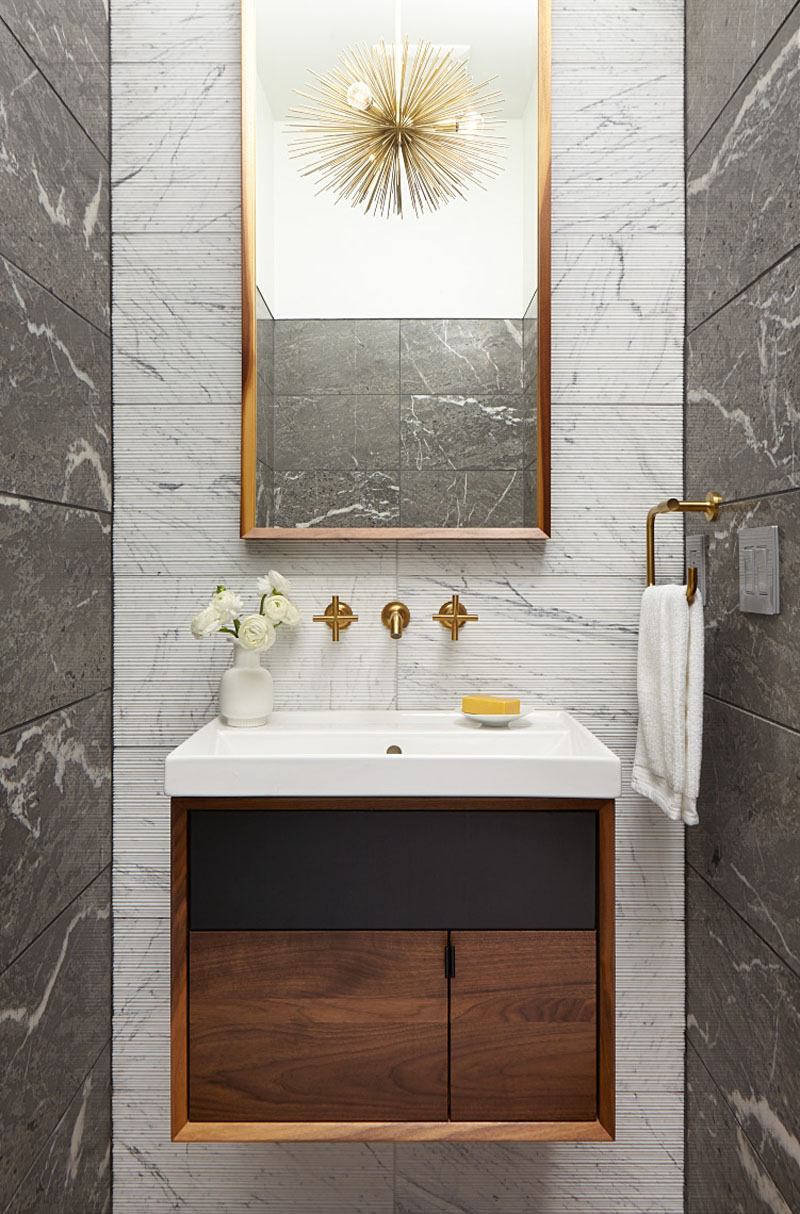
In the powder room, a few brass accents and a tall mirror brighten up the small space.
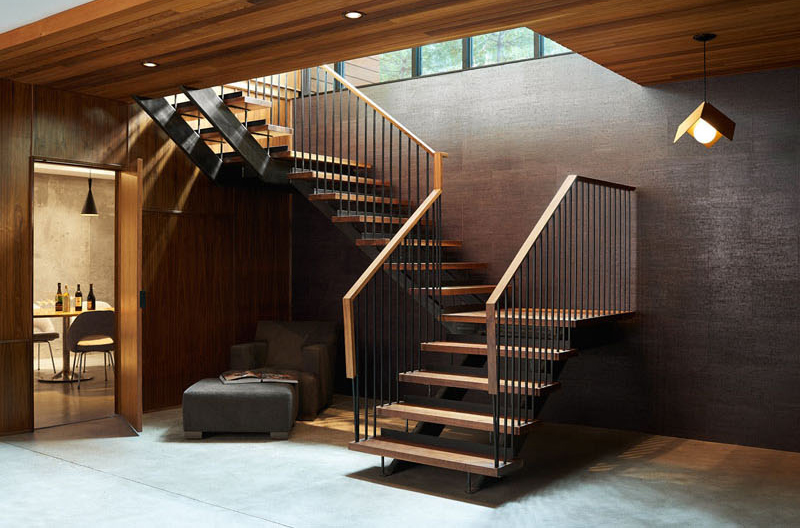
Seen here is the staircase that is made from a combination of wood and steel. It sure gives this home that modern ranch feel!
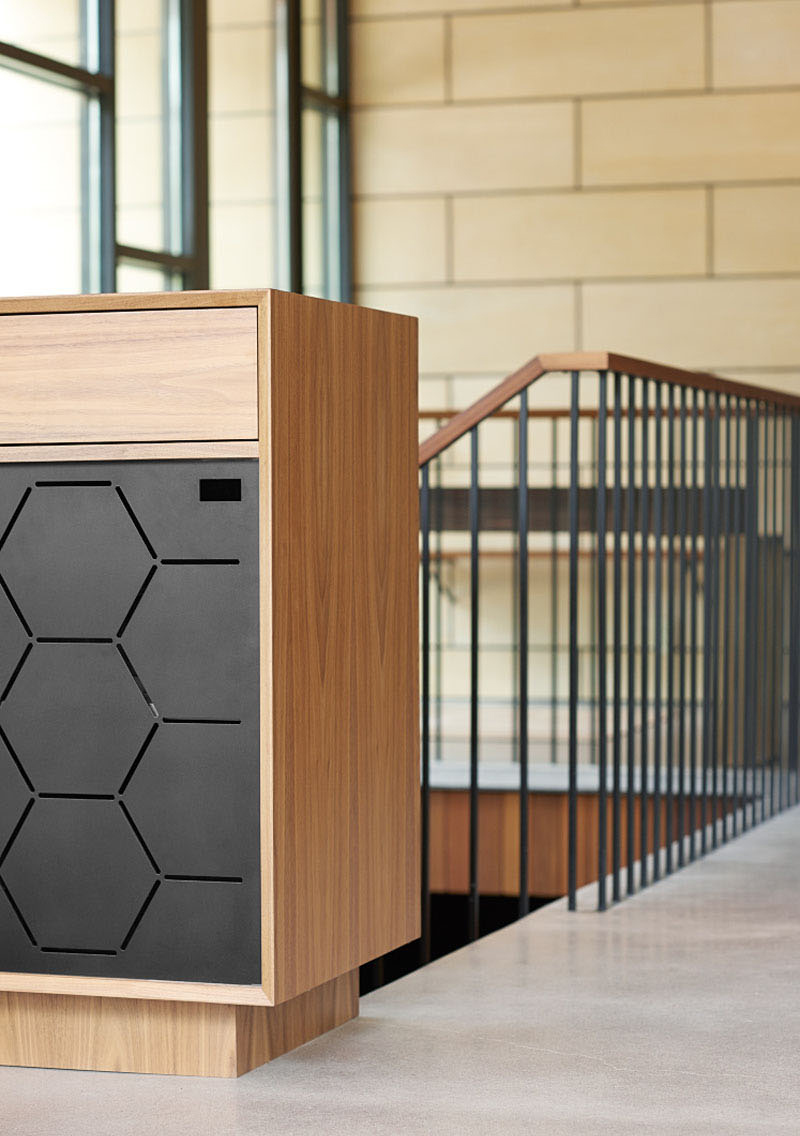
The wood cabinetry in the dining room somewhat hides the stairs that lead down to the basement, where there are an open storage space and wine cellar.
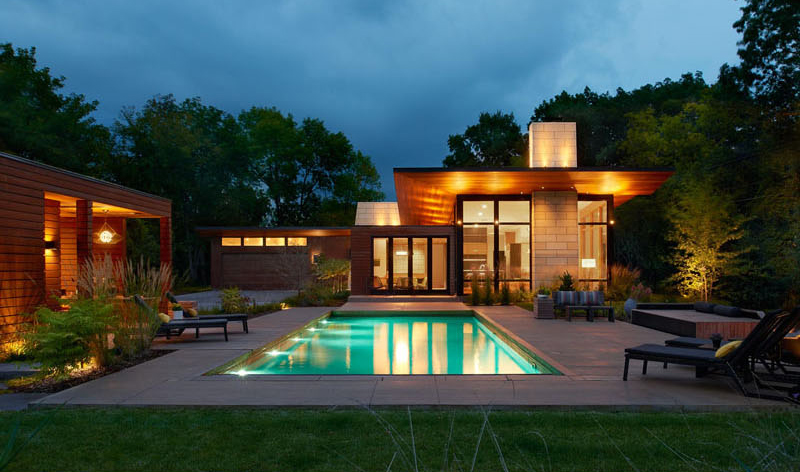
Just off the living room is an outdoor space with a swimming pool, deck, and cabana with an outdoor kitchen and dining area. Looking back at the house, the cantilevered roof plane shields the living spaces from the summer sun. Mitigating street noise from the southern edge of the property, a planted berm adds privacy while further creating a sense of refuge in its semi-urban setting.
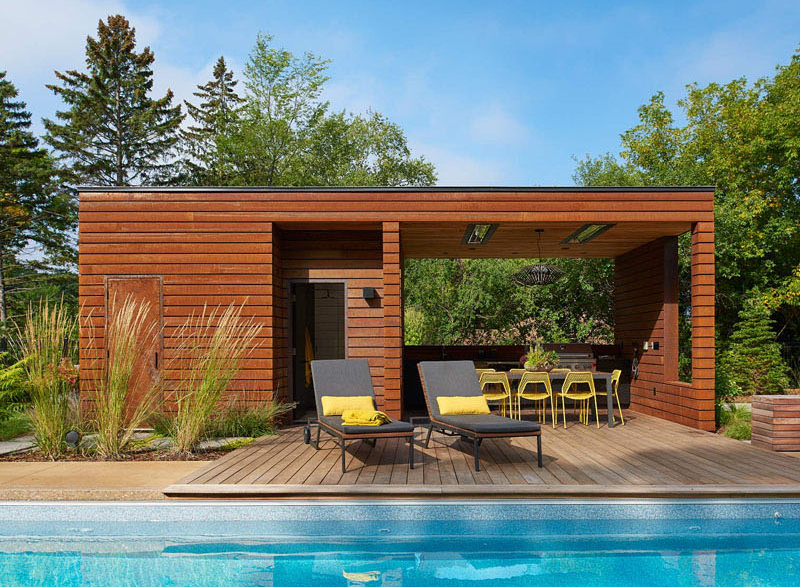
This residence was designed in a way that can easily accommodate gatherings and be used as a place to entertain. Central to the property, a 10-meter swimming pool reflects views of the surrounding structures.
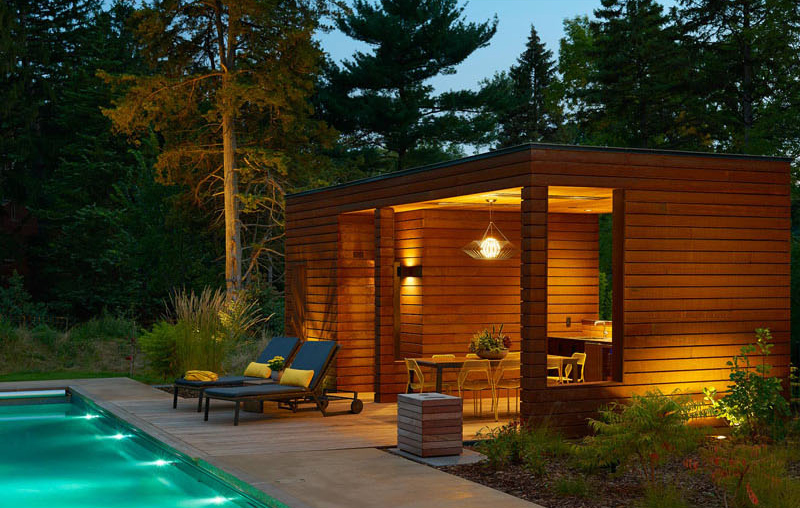
In addition to the sauna, the pool house along the western edge provides a sheltered deck area and outdoor kitchen. Reflecting off the expansive south facing windows of the home, the pool helps frame views from within the open volumes of the living spaces.
One of the goals of the designers is to create a home with lasting durability and an enduring aesthetic. In order to achieve that, used varied materials for the project. All the materials were carefully chosen for their natural beauty. This way, it can draw a close connection to the raw elements of the earth. Because of this, the house turned out really beautiful both in the interior and exterior. Aside from that, the outdoor area is also very inviting especially that it has its own pool and a pool house. There are many impressive features of this house that you will surely love to use as an inspiration for your dream home. Can you tell me what you like most in this home?





























