Living in a house with a unique design isn’t just fulfilling for the homeowners. It is also a pride for the designers as well.
That is why most architects would do their best to come up with a unique design that suits the needs of their clients.
This is what happened to the house that we will feature today.
Do you want to know what makes it unique?
As you can see, the house has “two peaks” or two roof ridge. Usually, homes only have one. But the architects were courageous enough to experiment with the design of the home’s roofing.
How did it turn out?
Gloriously beautiful! You can also see in the images below that the house also has more impressive features in the interior.
Take a look:
Location: Rose Bay, New South Wales
Designer: Luigi Rosselli Architects
Style: Contemporary
Number of level: Two-storeys
Unique feature: Aside from its “two peaks,” the house also made use of vertical screens for the facade and it has a very nice interior.
Similar House:
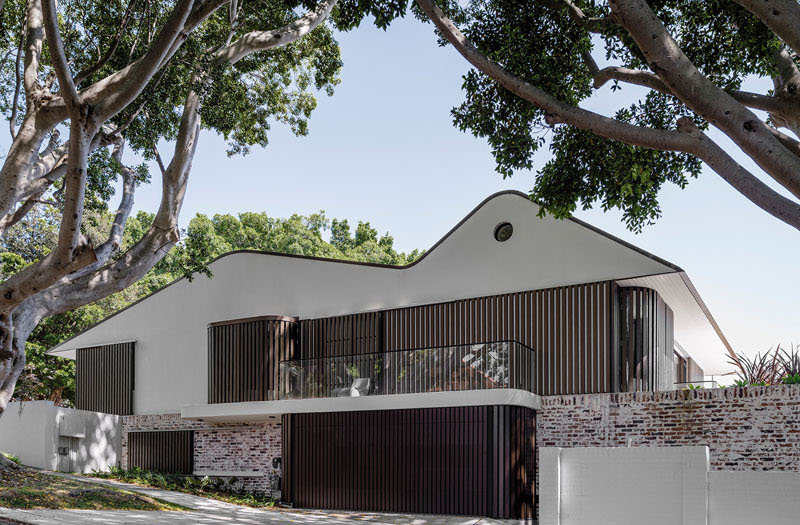
For this 1970s home, the front peak was already existing but the second roof ridge was added to the rear in the reinvention of this home in Sydney’s Eastern Suburbs. Below the white masonry gables are the aluminum vertical battens that screen the windows that face the street.
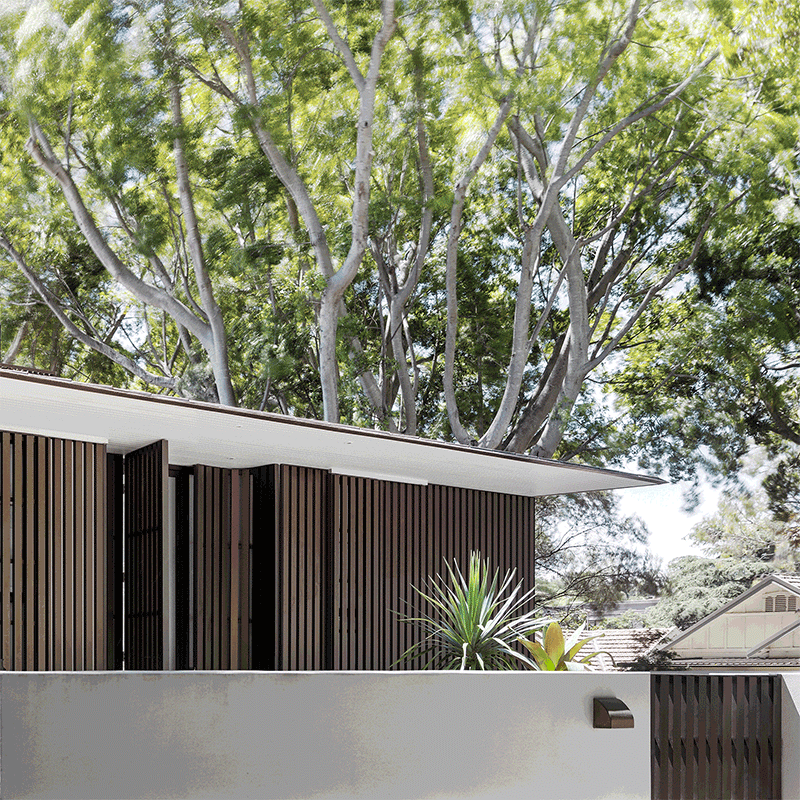
According to the designers, the fine edge of the zinc roof conceals gutters and downpipes which provide a crisp and sharp profile to the front of the house and front door. Meanwhile, its windows and door are screened with vertical anodized aluminum battens to protect it from the hot western sun and the gaze of onlookers.
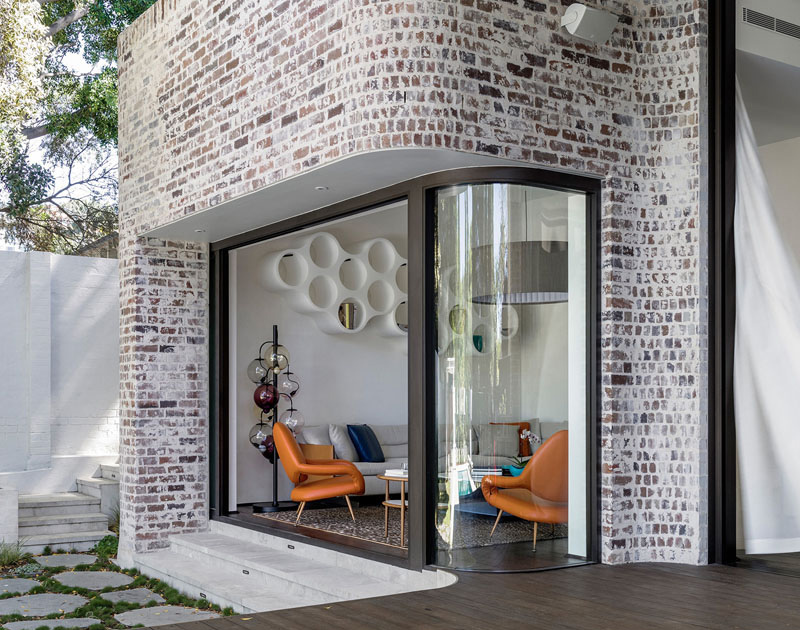
This living room has so many items from well-known designers. What else is required to indulge in a living room that overlooks a garden? The beautiful garden is a result of the architect’s collaboration with Rolling Stone Landscape Design, EJM Landscapes, and the homeowner. Seen here is the recycled brick from Cheap as Bricks which was a material chosen to provide a gritty and robust texture to the base of the building. It can also create a contrast with the crisp whiteness of the top gables.
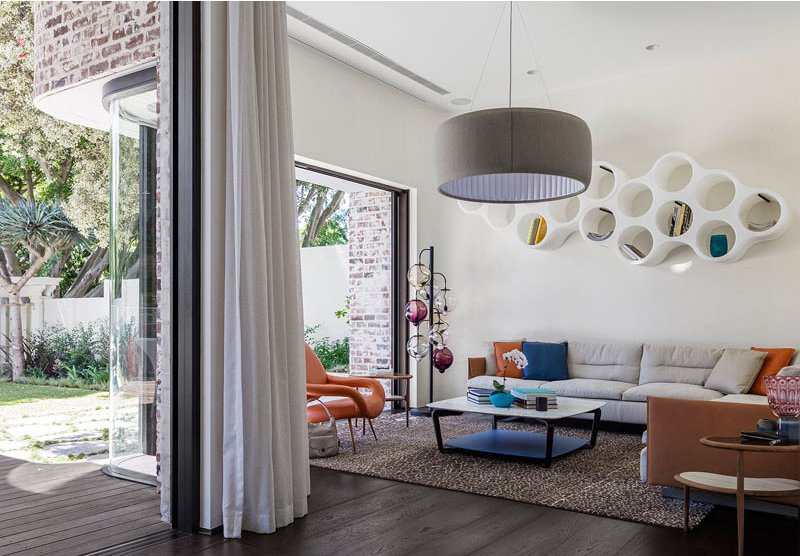
In the living room, ‘S’ fold curtains provide the foreground to the theatrical stage set of the garden. The sitting room is oriented towards this lush scene which means that there is no need for a TV or fireplace.
Read Also:
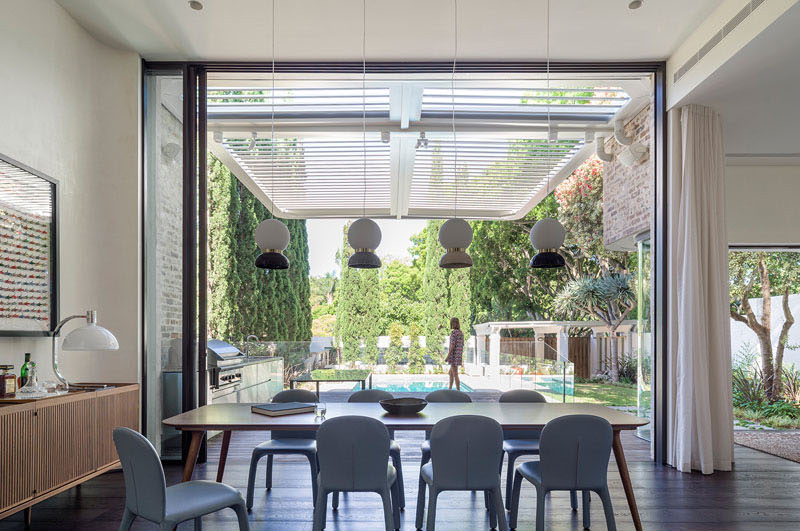
In the dining room, there are four-meter high glass doors which can be retracted into the wall to open it up to the mild Sydney climate. Or it could also be closed tight to provide a prime seat at the dining table under the gorgeous pendant lights.
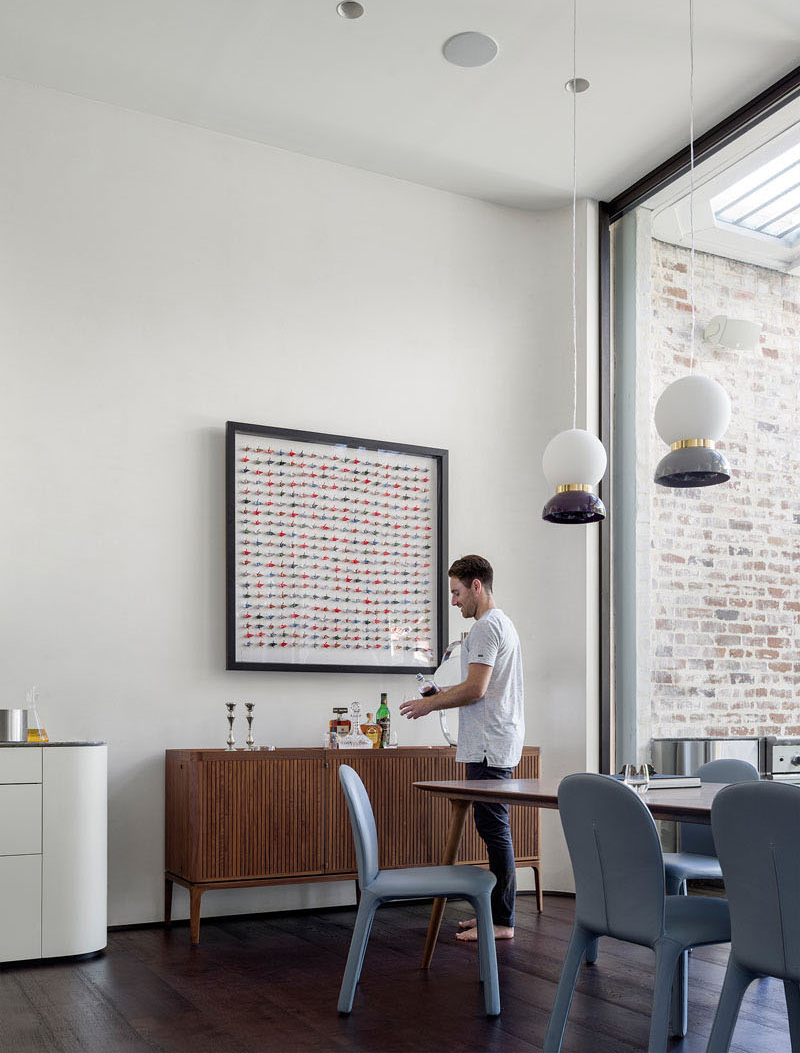
Instead of adding a built-in joinery in this area to connect the kitchen to the BBQ outside, the designers added this credenza by Roberto Lazzeroni for Ceccotti Collezioni. It added character and wealth of textures, colors, and forms in the dining space. I also like that wall decor which seems to contain small origami birds in different colors.
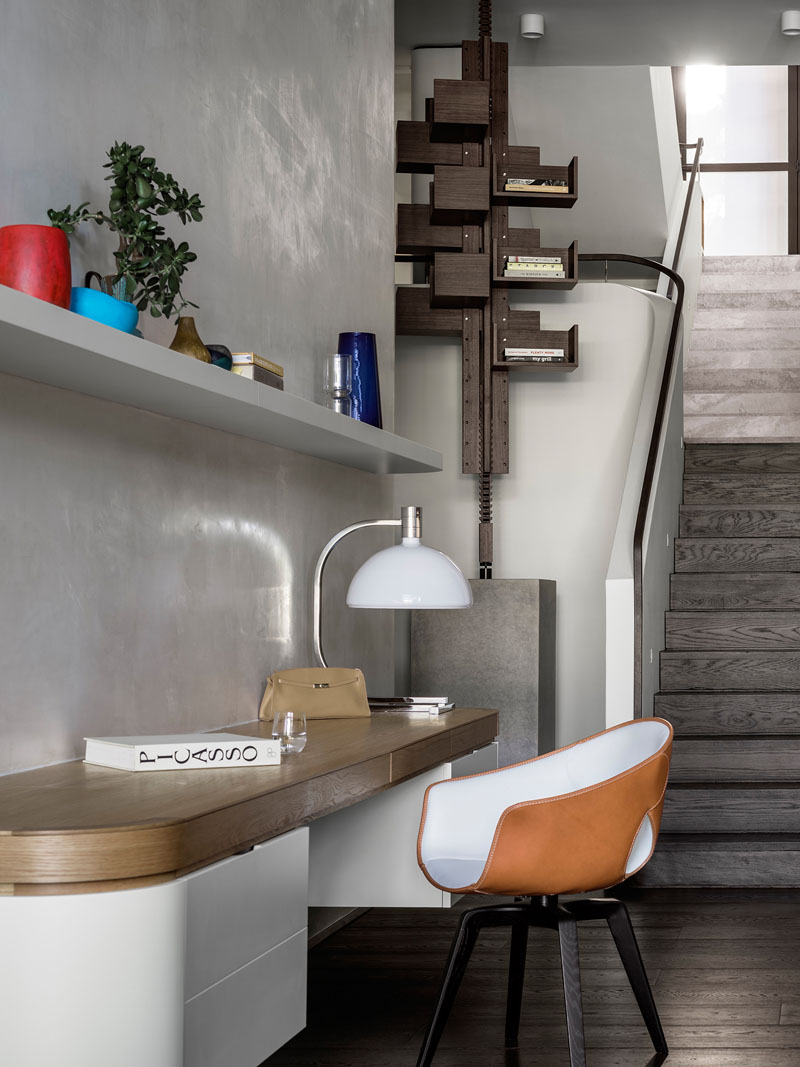
Before you get to the stairs, the house features a home office with a simple curve on its wooden top. It also goes with an office chair that has curves too.
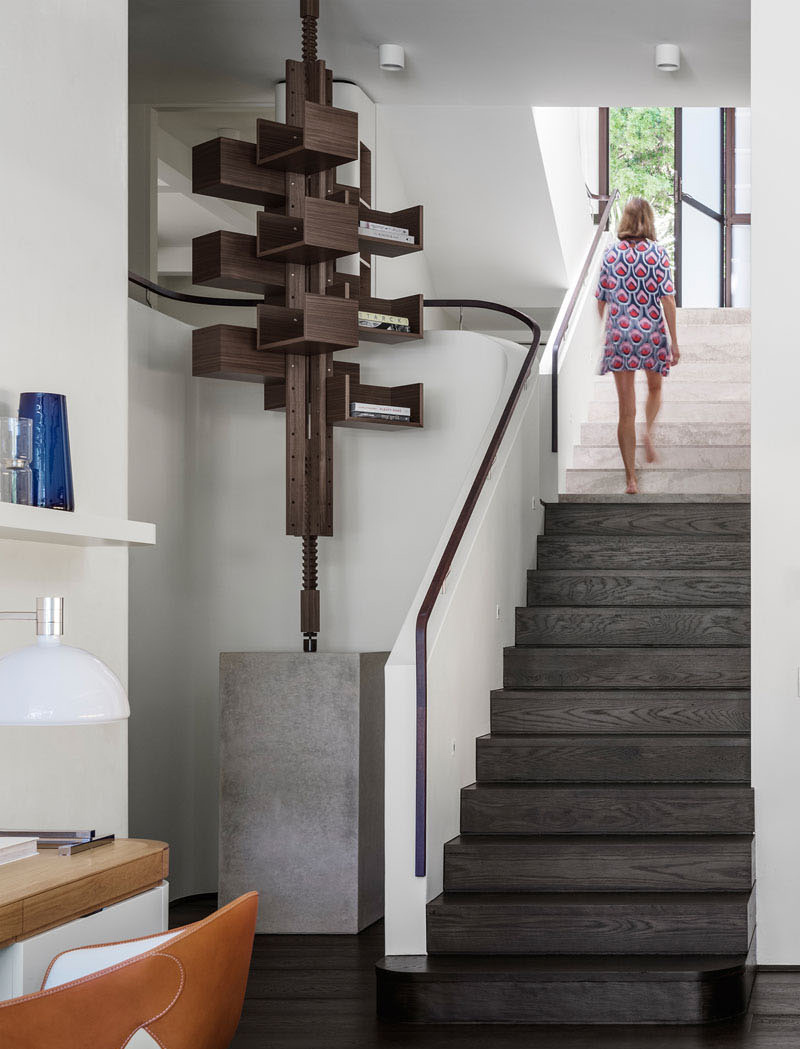
The stair appears to be designed with the purpose of reaching the upper shelves of this Frank Lloyd Wright inspired “Albero” bookcase designed by Gianfranco Frattini. It serves as the main spine of the house.
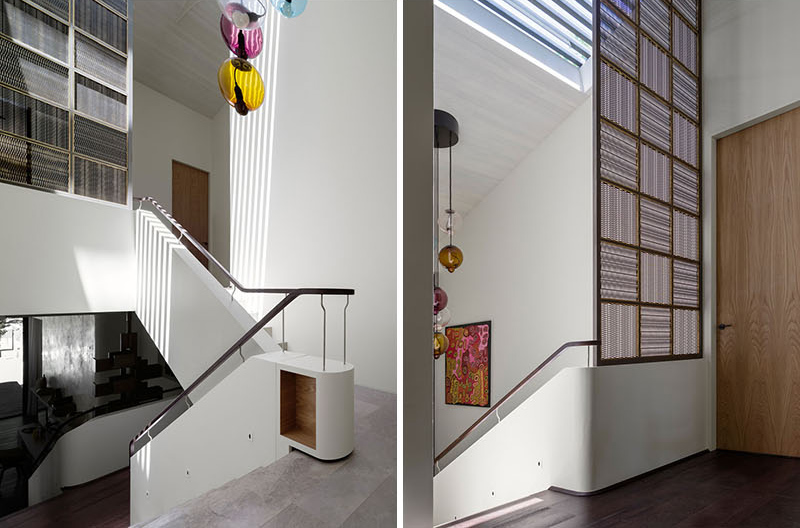
One more flight leads to the bedroom level where you can see another woven brass and bronze screen that separates it from the front door. In this staircase, sunlight comes from a skylight that goes down to the bowels of the house.
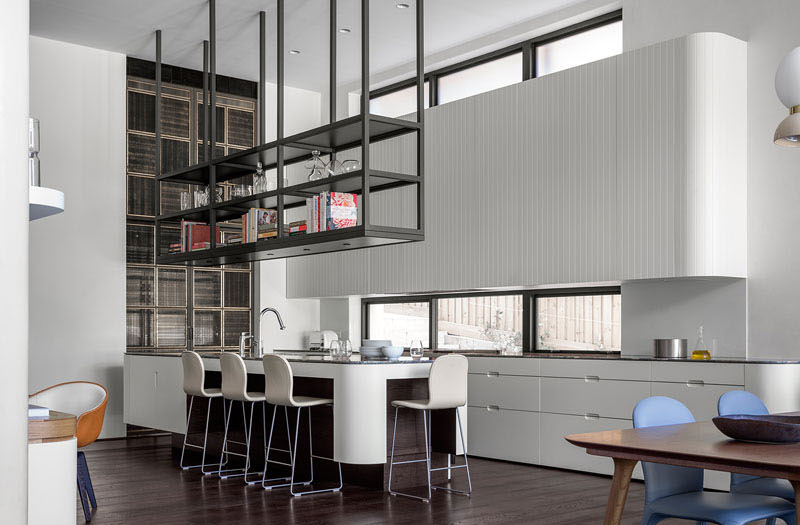
The stone bench top used a shark nose edge design on it while the owner, who undertook the interior design, selected a dining table with a similarly shaped edge. The overhead cupboards with V grooved doors feature joints that are barely discernible.
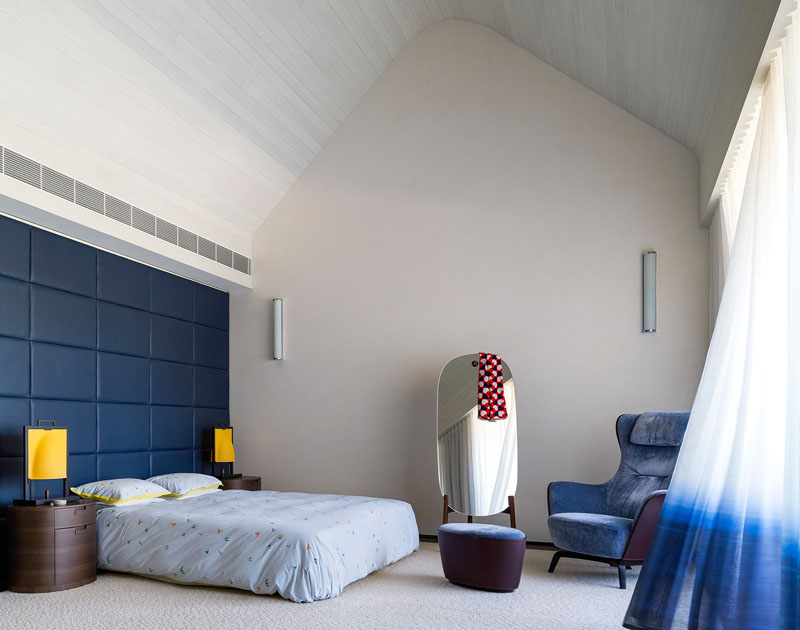
Seen under the new peak of whitewashed timber boards in the bedroom. It gives rise to lofty dreams and a mix of tactile materials. The comforting Roberto Lazzeroni designed armchair that we can see in the bedroom stimulates the subconscious memories of the dreamer. Notice also that this master bedroom also has an accent wall covered with upholstered squares.
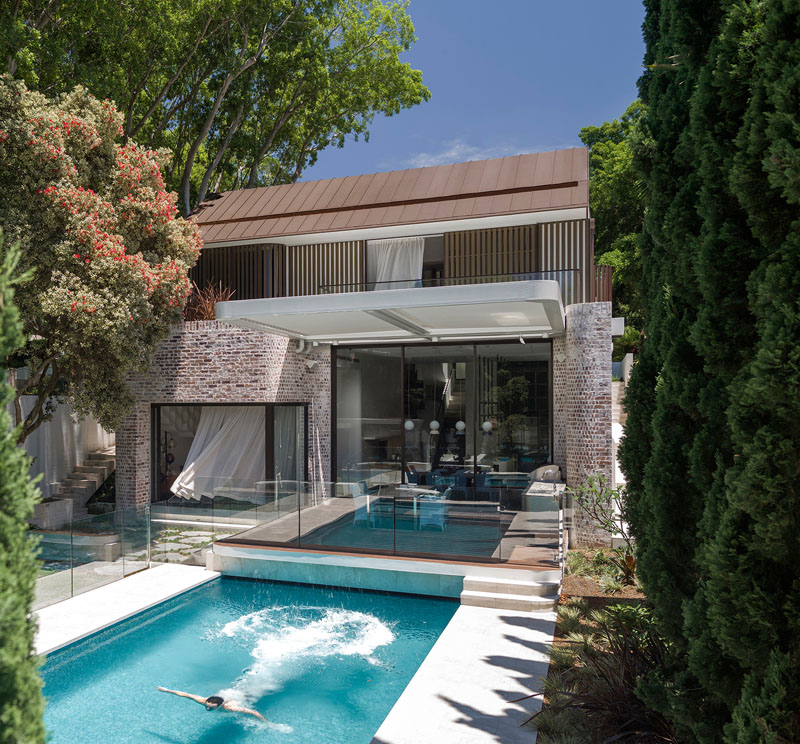
Behind the side fence of the home is a relaxing swimming pool. It is a hive of activity with curtains billowing, water splashing, and the rotating blades in the motorized pergola. As you can see, it is a very nice spot to unwind.
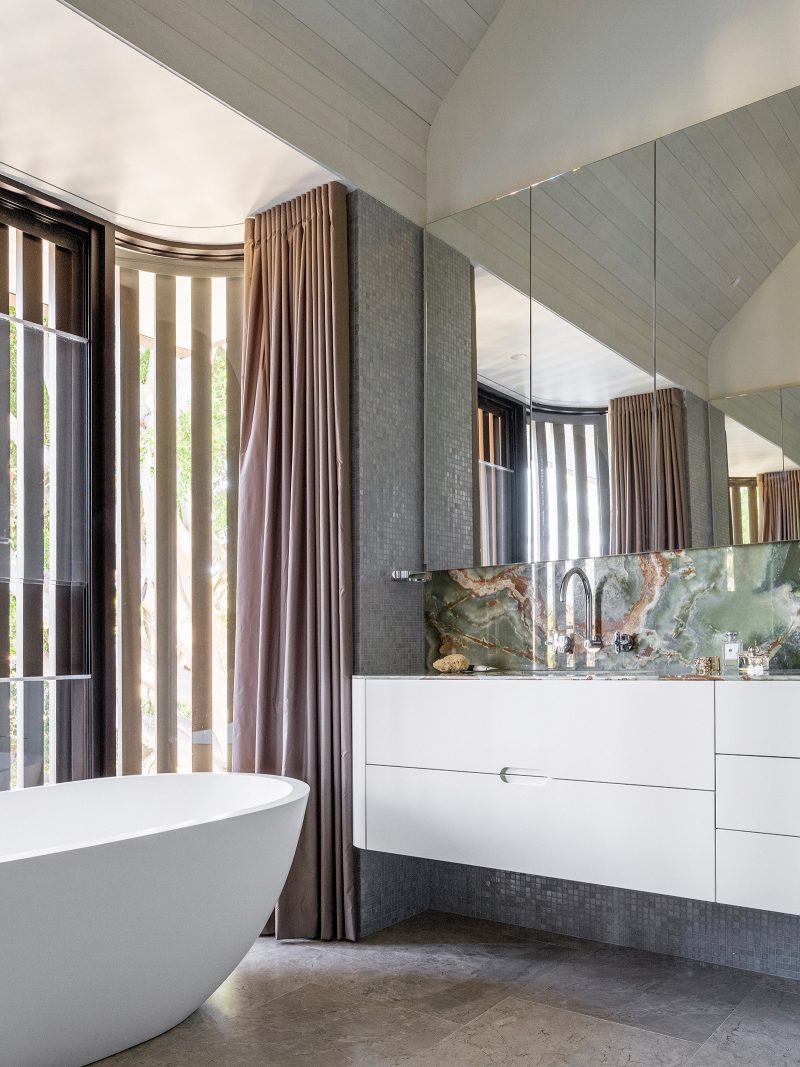
This is one bathroom in the house which made use of Green onyx as chosen by the owners and supplied by WK Stone. This makes for a textural bathroom vanity splash back that made it really beautiful.
This home from is designed with a modern language of sharp edges, abstract forms, robust cantilevered canopies and oversized windows. It is a contemporary version of the double gables, shingles and traditional glazing. You can also see that the house has a backdrop of huge trees that are fruit bearing and are populated by birds. Apart from the beautiful exterior of the house, the New Twin Peaks also has a very nice interior which includes double height ceilings and a central cascading staircase that is considered as a main spine of the home.





























