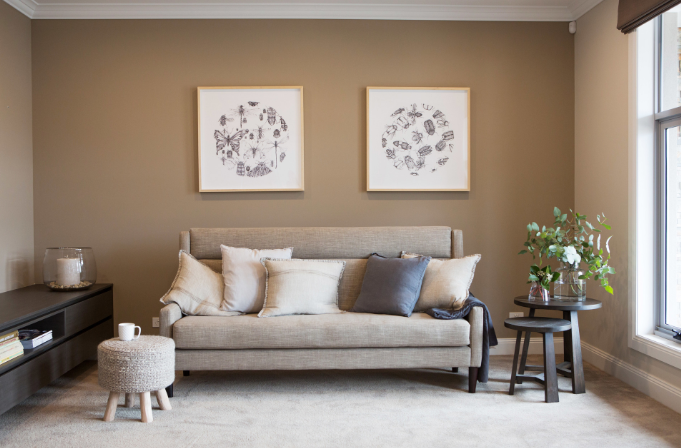Designing a home to make it bigger is indeed a big commitment for the entire family. What’s bigger anyway is deciding to grow your family. So how do you create a home that will be comfortable for another human while still being functional for a family of more than three?

In this article, we’ll go through the answers in a practical sense.
Be flexible and realistic about your expectations. Start by asking yourself if what you’re looking to do in the new room. For example, you may want it as a home office space, or if it’ll be used during work hours. Perhaps you want a new guest room, but don’t really get many guests throughout the year.
Consider designing a home office that has a pop-up bed, which can also serve as a guest bedroom when the need arises. This will let you maximize the room’s functionality, plus you won’t end up with a specific guest bedroom that will sit unused for long periods of time.
Look to the future. If you’re planning to have kids soon, a playroom is a good plan. However, what would happen to the same room once your kids have grown up? What could the room be in the future is an art studio you’ve always wanted. Therefore, create the room as it can also be in the future. For instance, the window placement needs to be in the right place. Thinking ahead will make you grateful down the road.
Start planning for the unknown. Many parents who just want a small family, say with one kid, goes on to have two or more. With that in mind, having one room that will serve multiple functions – be it a guest bedroom, a playroom, or a kid’s bedroom or home office needs to be flexible enough for the unexpected. A bit of overflow space, for this reason, should be considered.
Create more storage space. Growing families means more stuff that will be collected in the home over time. Think about all the added features you’ll have around after having kids, or more than you currently have at home, including bicycles, strollers, books, toys, and games. The list goes on. Planning ahead will allow you to have an uncluttered house. Built-in storage is a fantastic way to provide organized space for games, books, toys, and other stuff.
Designing for an ageing home. The kids will grow up, and so are you and the house. Therefore, consider how the house will function when the kids are small, in teends, or are no longer staying at home.
Consider how long you might live in the home as well. If you’re looking to live there when you’re old, make it into a place that will be a good fit for older people in the future. For example, ensure that doors and hallways are wide enough for wheelchairs. Consider a beach entry as well, where you can enter without the need to step over a curb.
Lastly, if the place where you’re currently at is rightfully considered decrepit, or if you’re in a bad neighbourhood, to begin with, you might need to consider moving on to a better community. Many new residential developments like can be the perfect starting point for your growing family.
Start following these crucial tips and we’re sure your home will become a perfect place for all the future chaotic moments you and your family will have. Best of luck!
The post appeared first on .





























