Have you heard of a laneway house? This is a form of housing wherein homes are typically built into pre-existing lots. This is usually the backyard or an opening to the back lane.
Interesting, right?
This kind of housing is common on the west coast of Canada, mostly in the Metro Vancouver area. But we will not be surprised if laneway houses will also be popular on other parts of the world.
Scroll down so you can take a glimpse of the Point Grey Laneway House:
Location: Vancouver, British Columbia, Canada
Designer: Campos Studio
Style: Modern
Number of Levels: Two-storey
Unique feature: A shingle-covered laneway house with a unique interesting design.
Similar House:
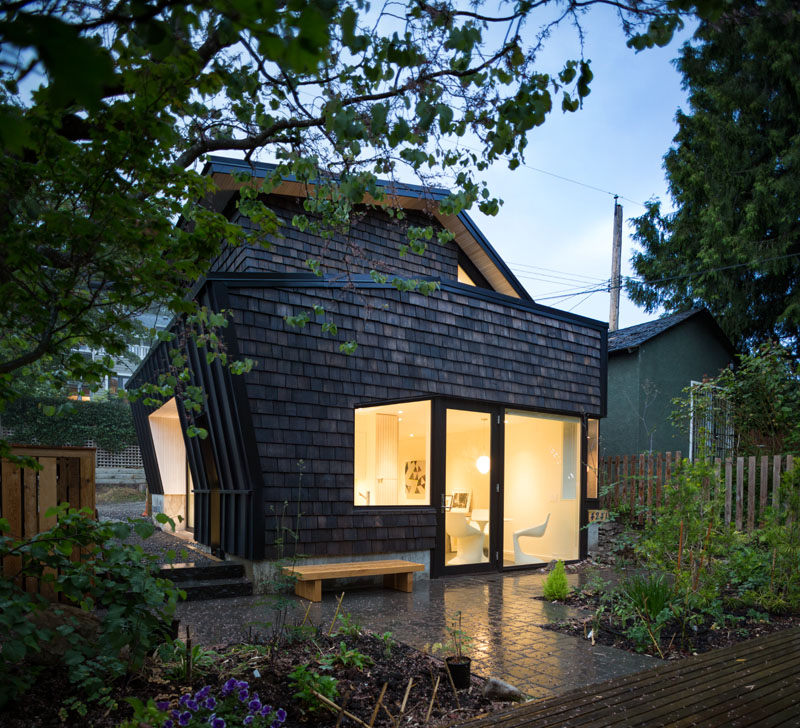
The house has an interesting design as it creatively put together lines and shapes. What you can see here is the rear of the laneway house where there is a patio and garden that is shared with the main house.
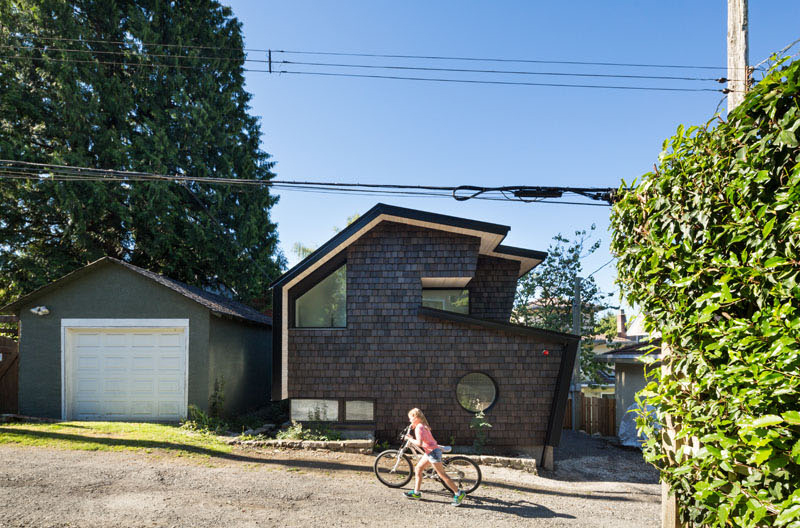
The house is shingle-covered and it is designed for a family who would like to provide care for aging family members. Aside from that, it is also their goal to increase the density of the existing single-family residential plot.
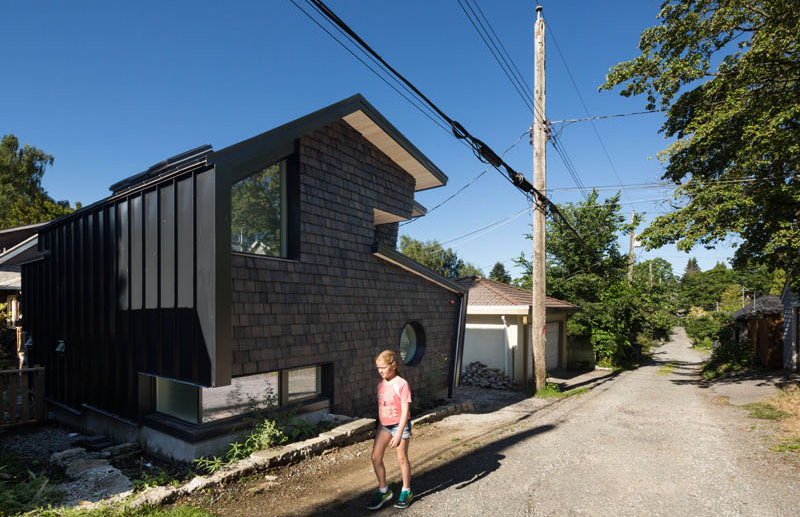
Because of its black exterior and unique modern design, it stands out in the street. Apparently, it is easy to spot a house like this wherever it may be standing!
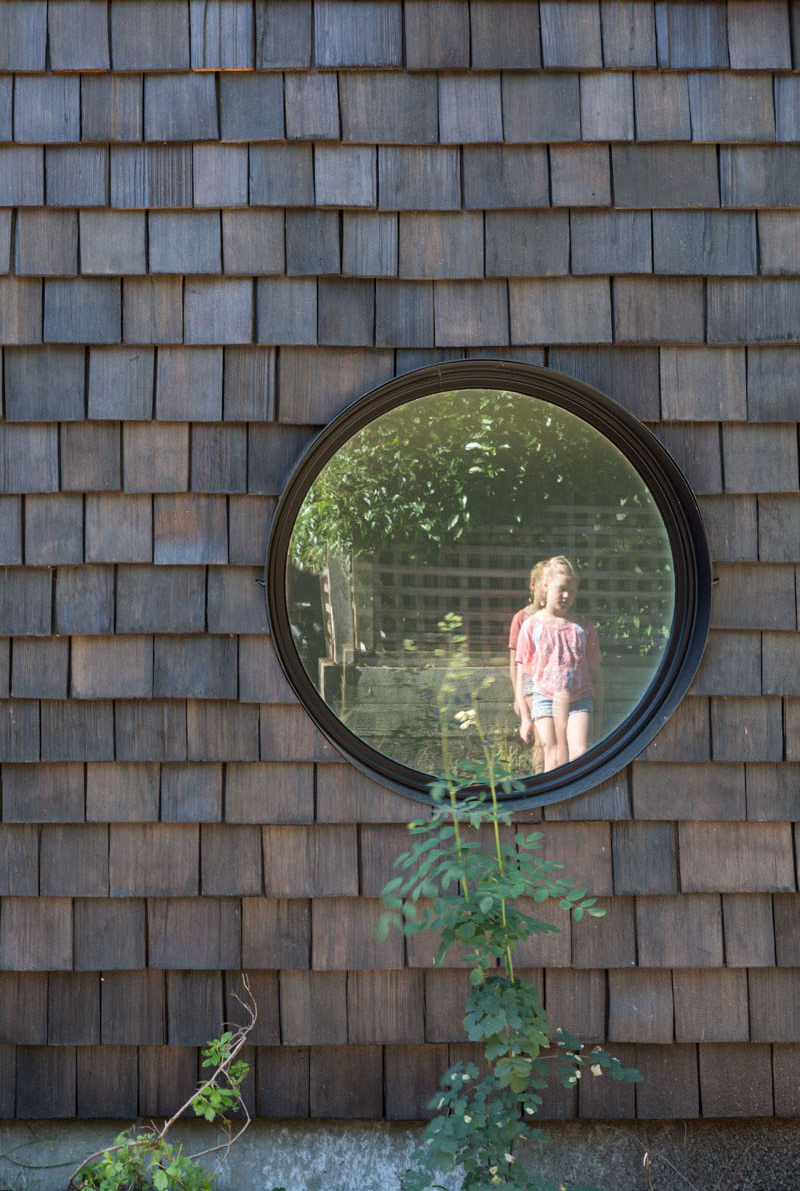
The house features different window sizes and shapes. There are rectangular ones and square ones. There are also round windows like the one you can see here. Isn’t it interesting?
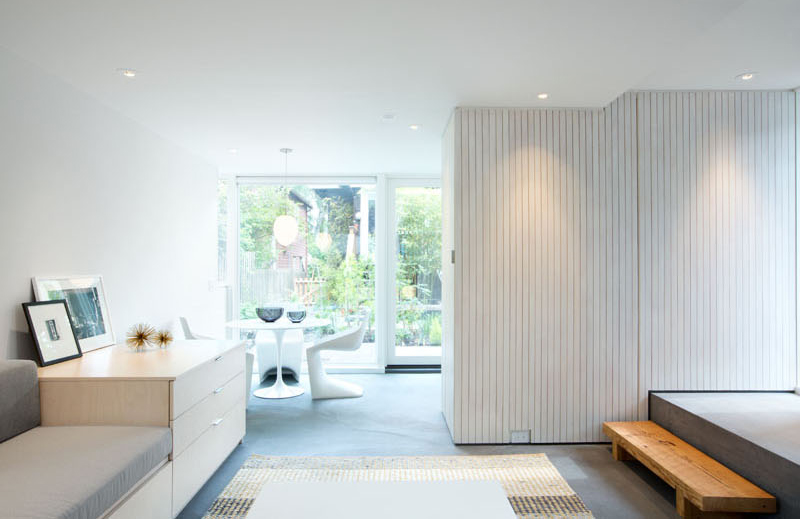
When one enters the laneway house, there is a step down into the living room. Seen in it is minimal custom designed furniture and bright white walls which make the small space feel larger. It also features some storage that is hidden within a light wood slat built-in cabinet by the door.
Read Also:
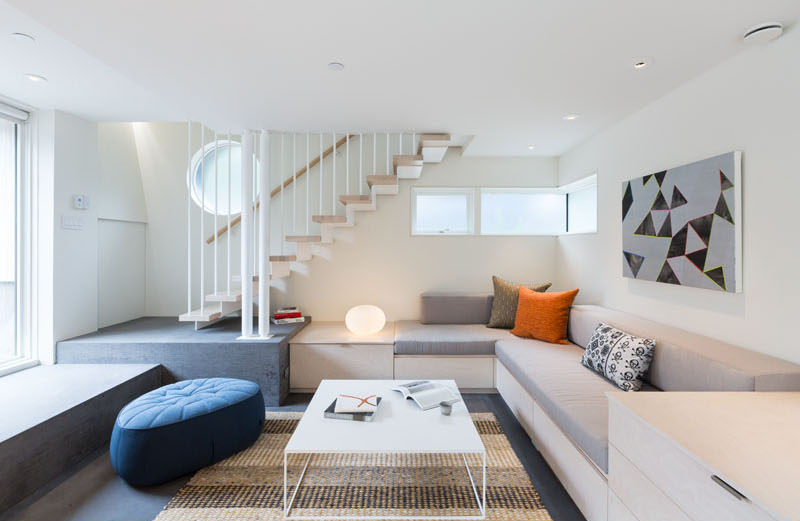
It has a floor area of 640 square feet and this contains everything that one needs for a home. An added bonus is its beautiful interior design which is the exact opposite of its exterior. The house perfectly used the contrast of dark and light colors.
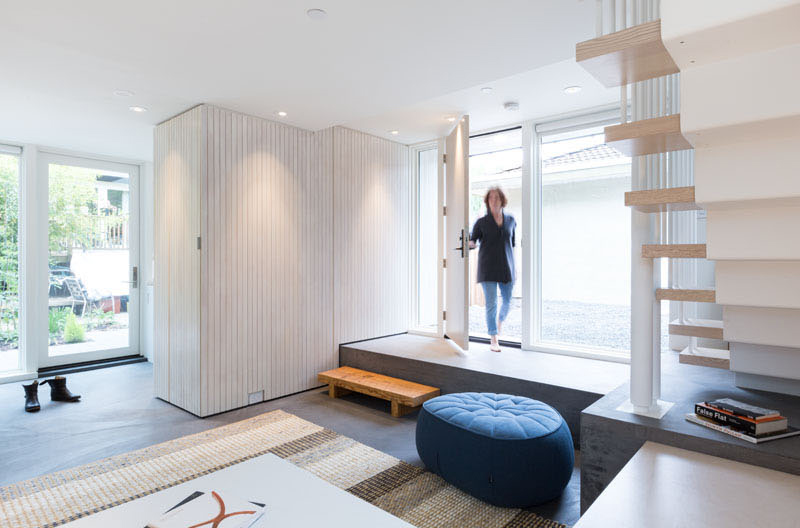
Because of the colors it used in the area, it looks really nice, inviting, and relaxing. It’s like you can really take a good rest while inside because of the warm and cozy aura created by the colors and lighting.
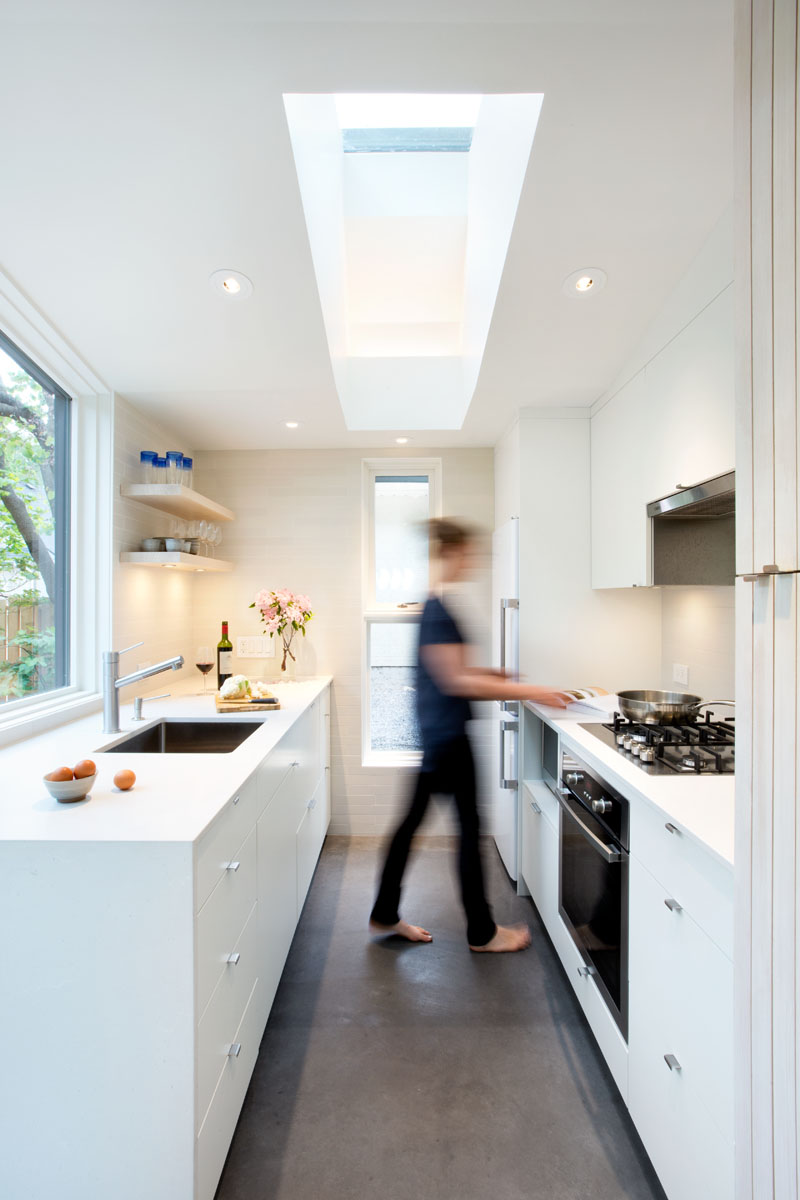
Beside the living room are the dining area and the kitchen. This part of the house looks out onto the garden and in the white kitchen. It features a skylight that allows natural light to filter through.
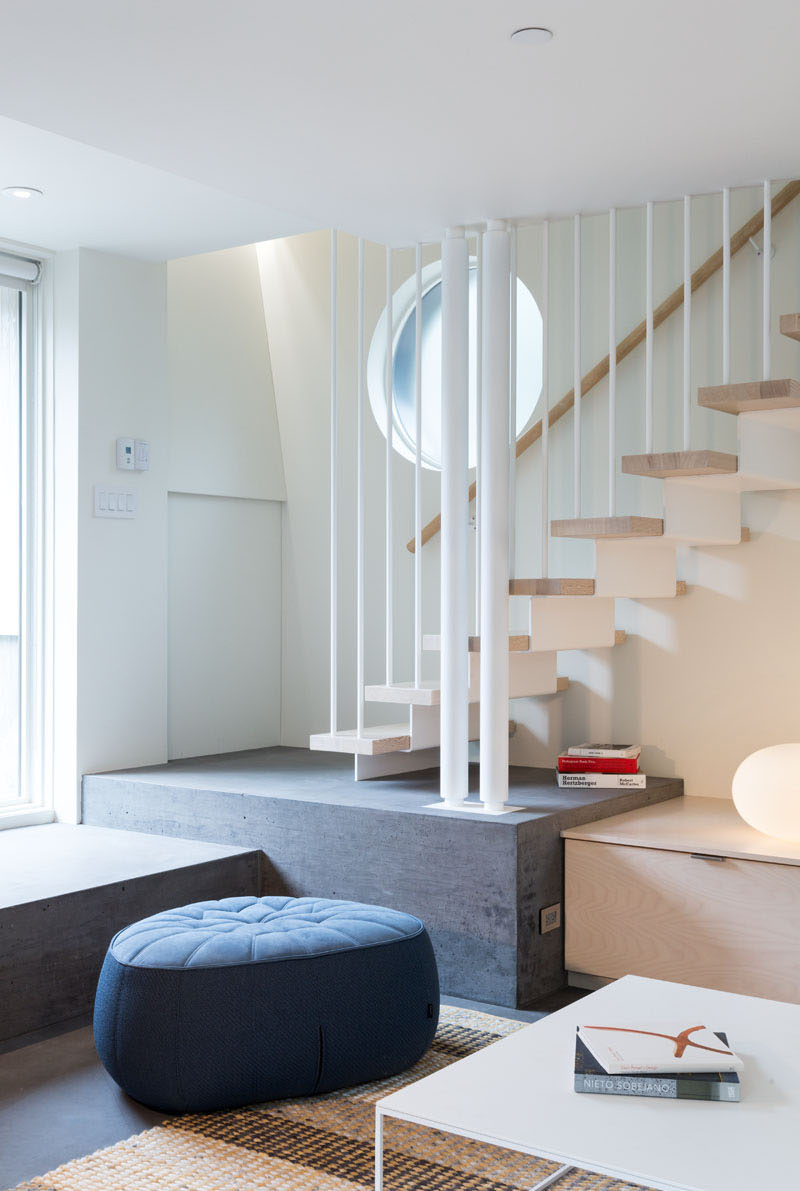
Also seen in the living room is a set of wood and steel stairs that lead up to the second floor. This beautiful staircase design brings the homeowners to the more private areas of the house which is the bedroom and bathroom.
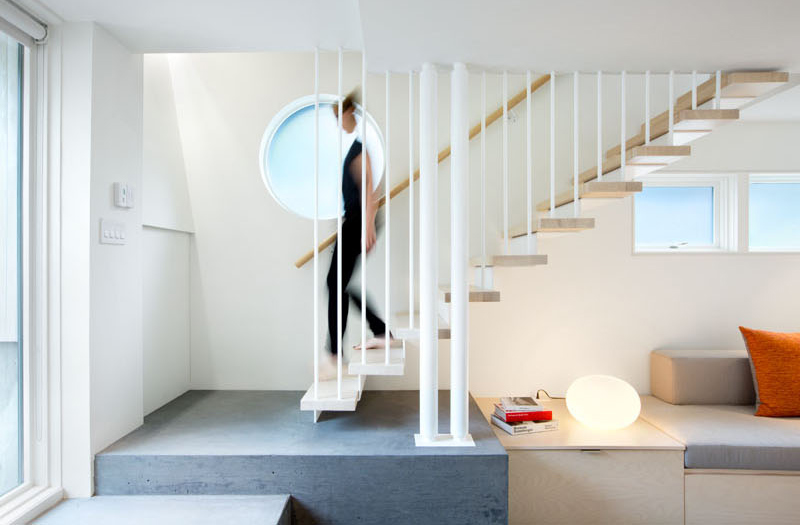
Another look at the stairs wherein one can see a round window on the side. Notice that the tread is a mix of white and wood while the main tread and riser below it has a gray color.
This project is done by which gave the homeowners a beautiful laneway house. For sure, those who will live here will not only be pleased with its good design but will also feel very comfortable because of the warm aura in it. It is a good idea that a contrast of dark and light colors are used inside in the exterior and interior. This is a good way to make the house unique and attractive. Even the exterior architecture is also very impressive. How about you, what can you say about this house?





























