Groningen is a city of markets. The leading cultural and economic metropolis of the northern Netherlands, the compact city has been a hub of commerce for centuries. Today, Groningen’s central Grote Markt and Vismarkt squares remain a locus of activity, animated by a rich array of open-air vendors ranging from fruits and vegetables to fish, flowers, antique furnishings, books and vinyl records. And despite its northern latitude, the city is an all-year hub of outdoor life, with cafés and restaurants. In the city’s heart, the mixed-use Mercado building is a celebration of a convivial and eclectic local culture.

Designed by and for developers WPO and Beauvast, the eight-storey Mercado is an . Clad in vivid green terracotta and accented by vivid bursts of greenery across the façade and terraces, the 8,400-square-metre complex combines 41 new homes with an expansive 2,105-square-metre commercial program that expands and animates the public realm. Situated on a recently pedestrianized street — Rode Weeshuisstraat — just north of Grote Markt square, Mercado invites the adjacent street life to extend onto a site formerly occupied by a department store warehouse.
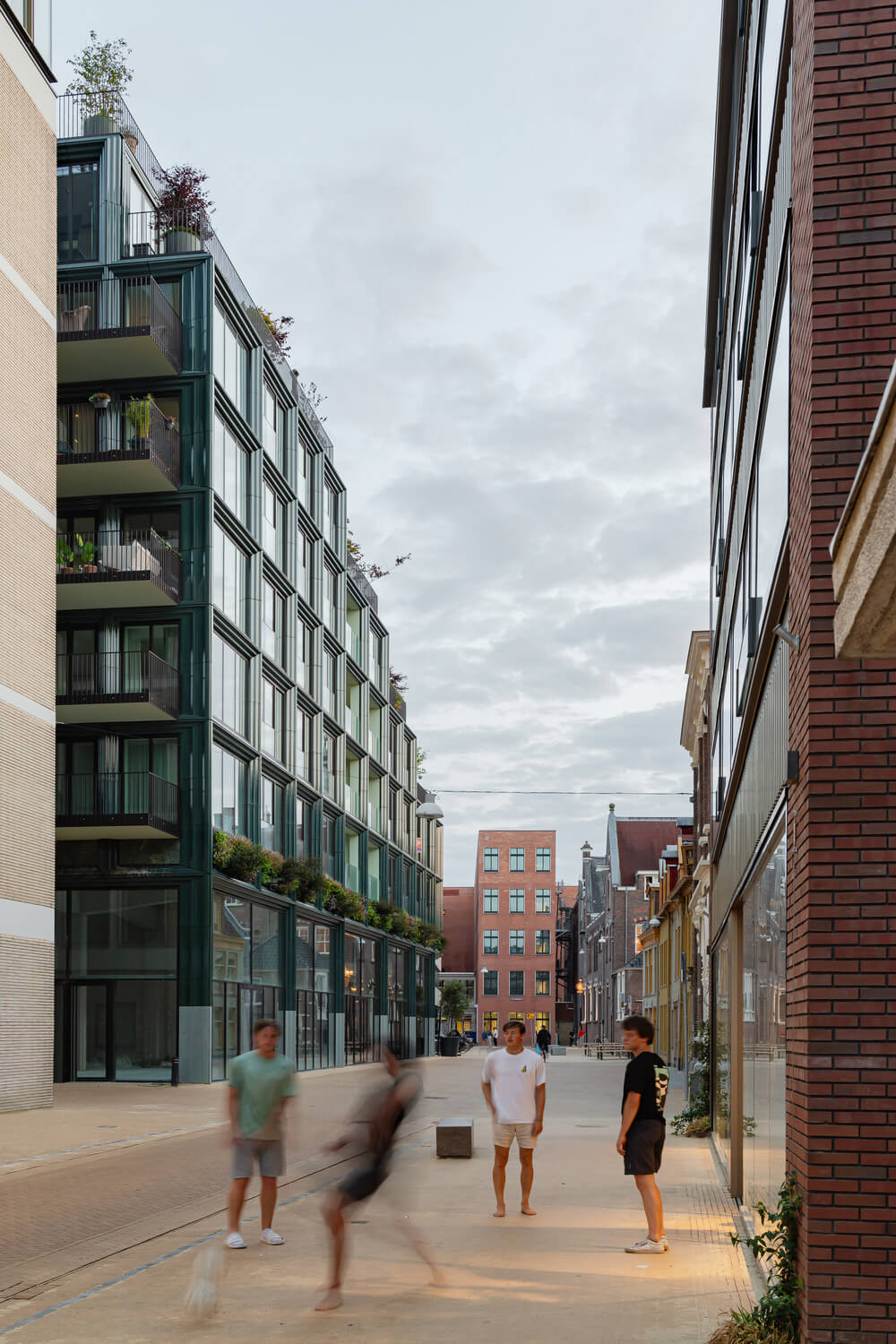
At street level, a transparent double height glass frontage introduces the project’s commercial spaces. Described by the architects as a “plinth,” the six-metre-tall façade creates an inviting transition to the public realm, and is occupied by 2,105 square metres of retail, including a sidewalk café and restaurant.
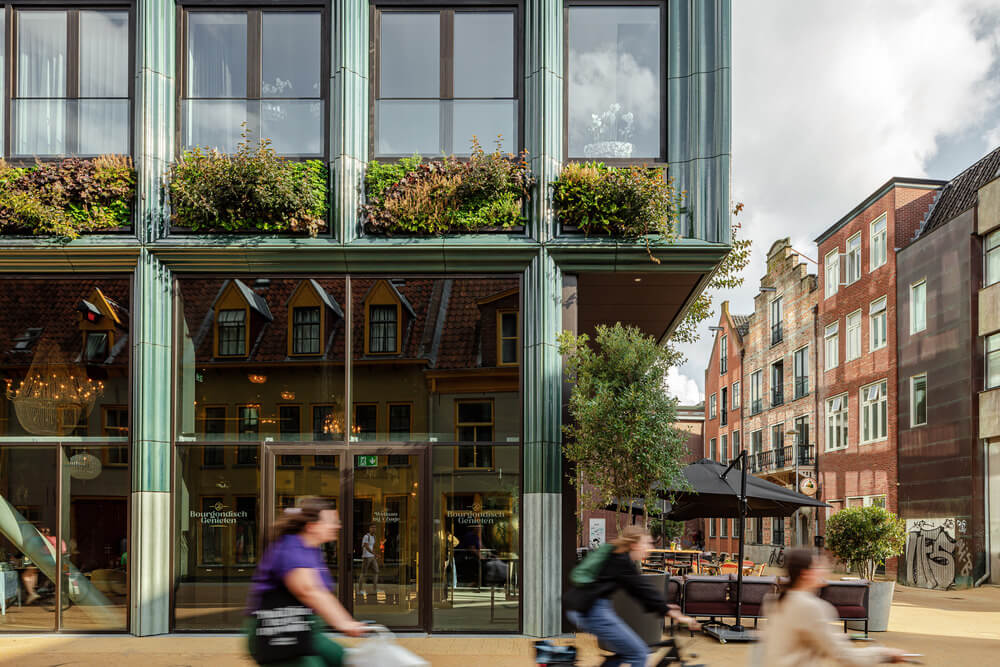
But the dazzling grid of green terracotta cladding draws the eye to the upper levels, where the building’s terraced form is punctuated by a row of vertical plantings above the six-metre plinth, as well as ample greenery (in planters custom-designed to match the façade) interspersed along the building’s balconies. Described as a “vertical garden” by the architects, the greenery comprises some 3,800 plantings, including climbing plants that cover the south-facing balconies and doing double duty as understated privacy screens.
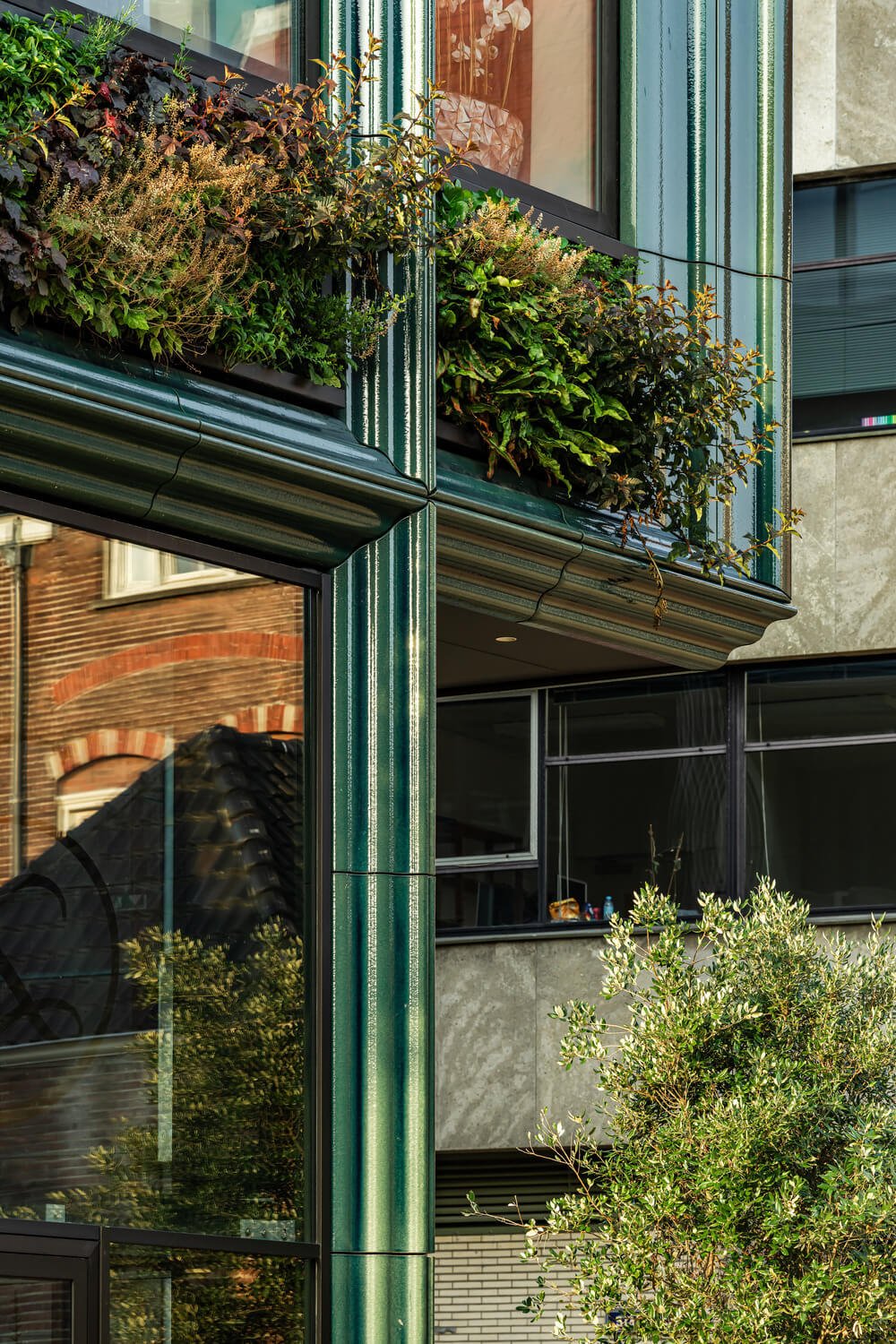
The ceramic cladding treatment was developed by the designers in collaboration with German architectural ceramic manufacturer NBK, as well as specialist Dutch-based façade builders Bijlbouw. According to NBK, the cladding’s scalloped, three-dimensional form takes on a greater sense of depth thanks to the eight different dies used to create the emerald glaze. (In total, some 1,400 square metres of green glazed terracotta were applied).
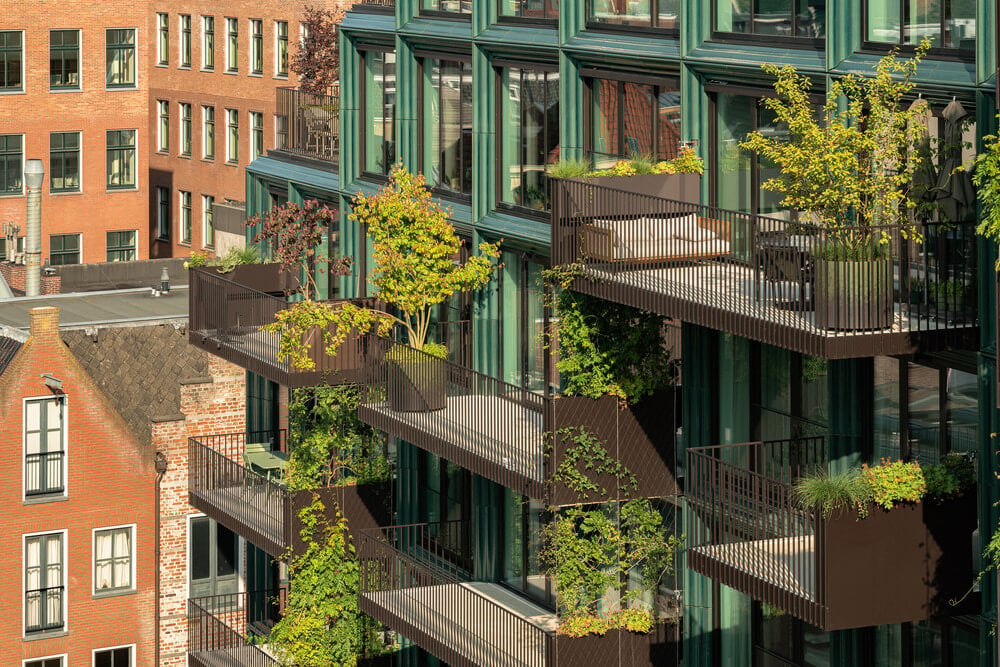
“Each viewing angle and time of day unveils a new and captivating pattern, adding to the overall allure of the façade,” note NKB. To achieve a seamless installation, every individual façade element was pre-fabricated “with precise cut angles and drill hole placements, along with a pre-assembled back-fixing solution,” and then assembled like a LEGO kit on site. It’s a kit of parts for an emphatically singular building.
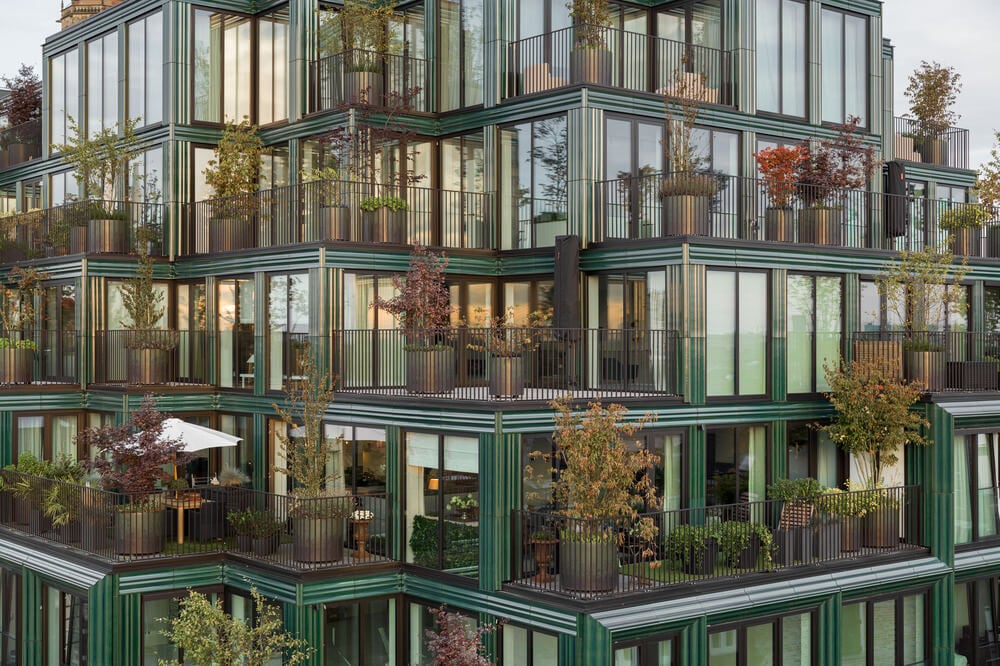
The post appeared first on .





























