Based in Madrid, was established 2008 with a collaborative approach to design. The studio fosters creative dialogue with everyone they come in to contact with, be it clients, consultant teams or contractors, to bring an active exchange between the disciplines of architecture, interior design, art, and urbanism. One of their recent projects, is a minimal, light-filled home with open spaces showcasing a warm mix of wood, bold black accents and white textural finishes.
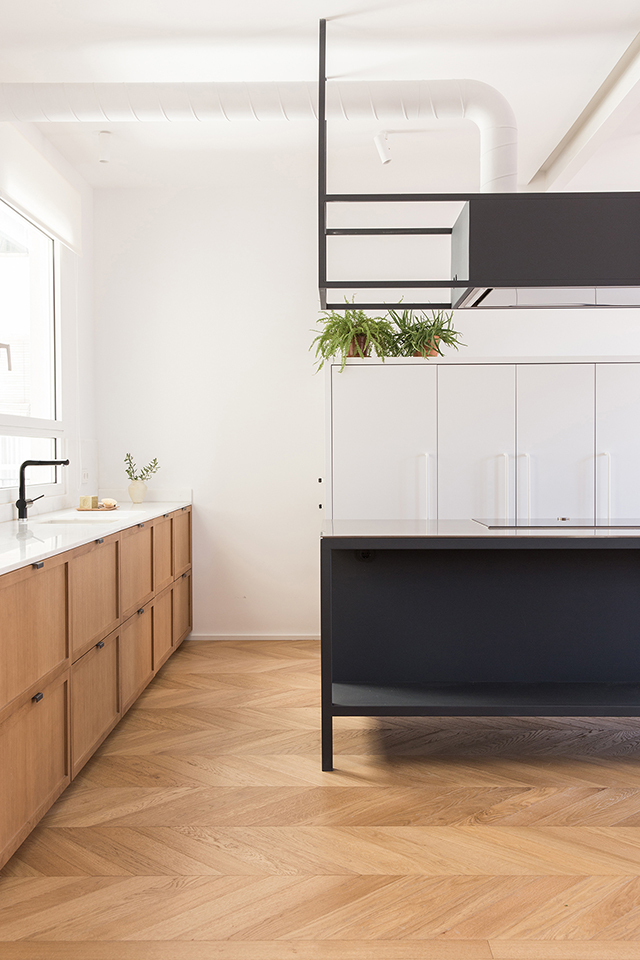
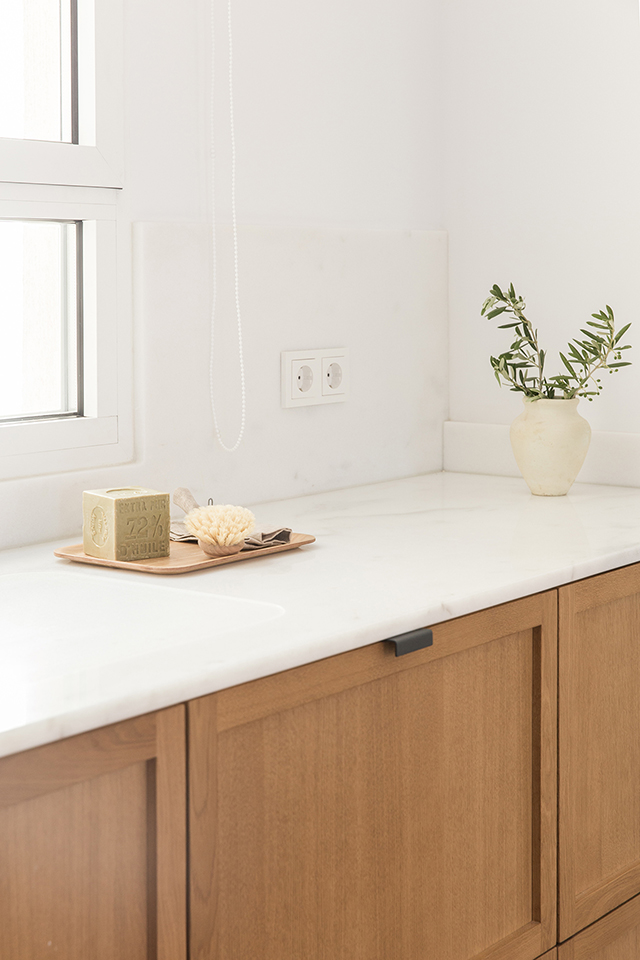
The stunning kitchen features high ceilings, beautifully crafted timber cabinetry paired with a luxurious marble benchtop and an island in black-lacquered iron. Herringbone oak hardwood flooring carries through to the bedroom, a light and airy space layered with natural cotton fabrics. Beautiful glazed tiles together with natural stone details and black fittings in the ensuite complete this space. I also detect a definite Nordic style with some beautiful Danish design pieces throughout the home, including Flos and Menu lamps and chairs by &Tradition.
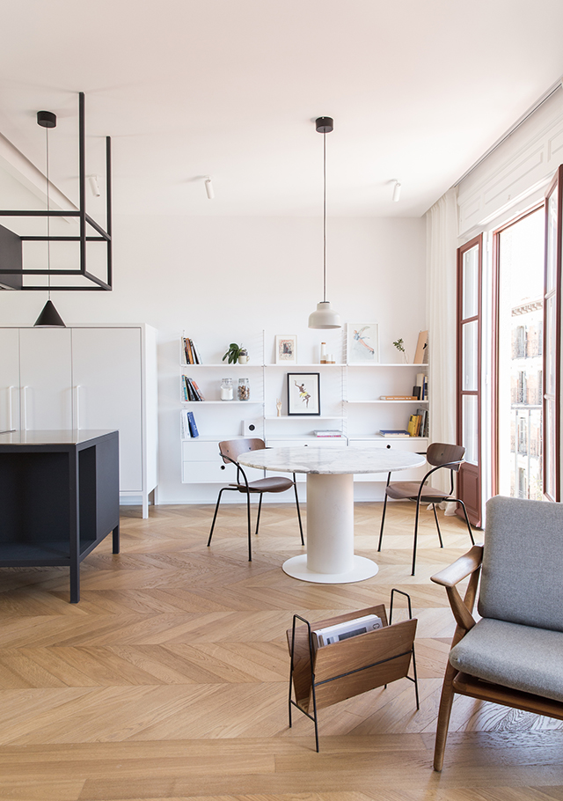
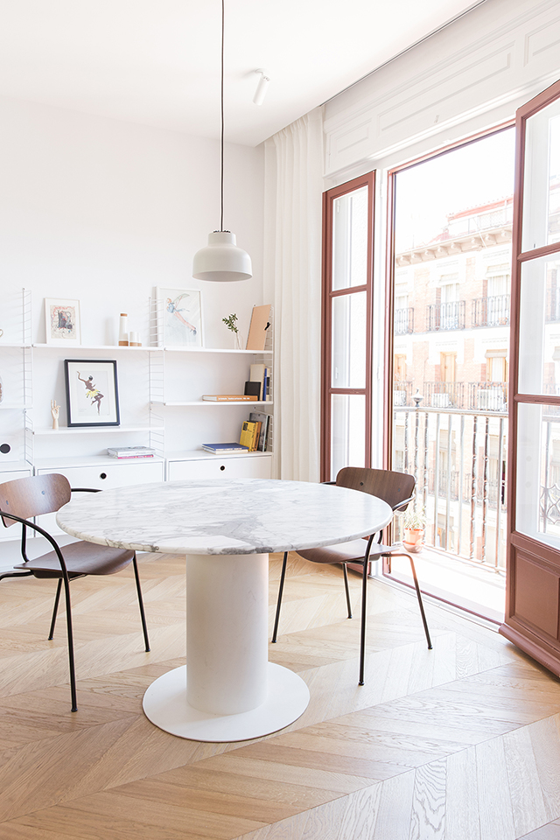
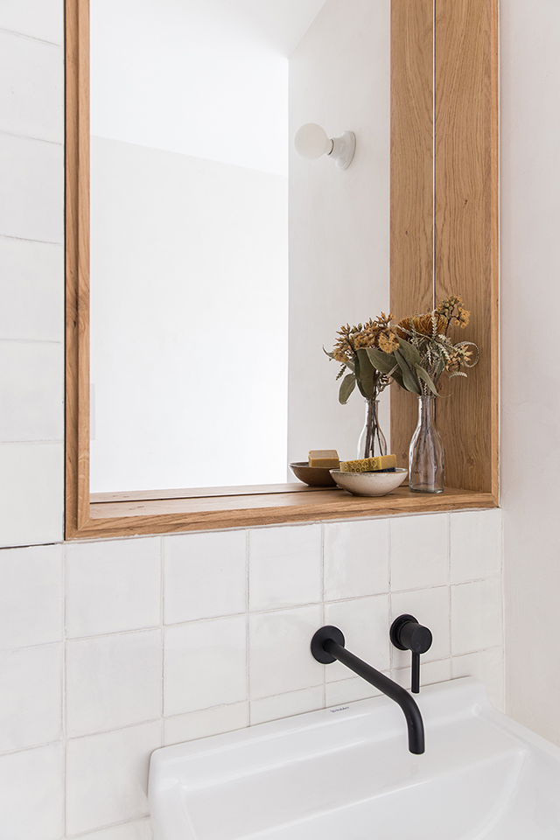
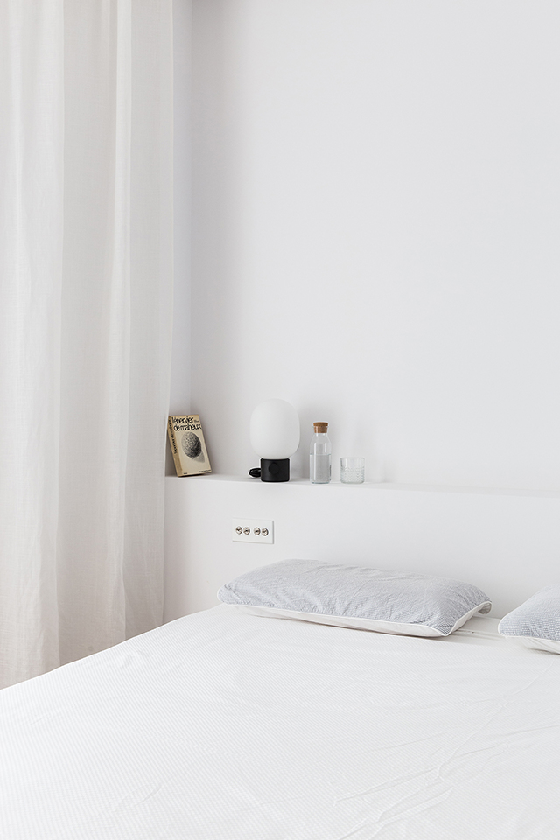
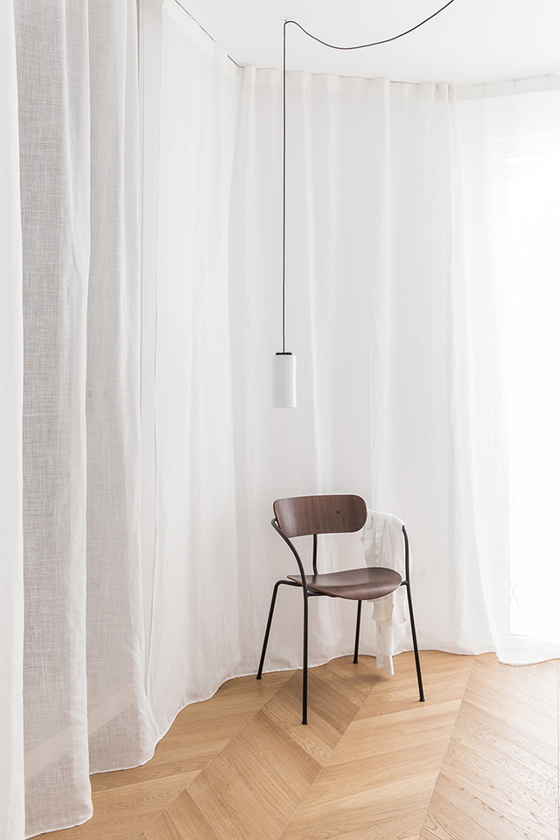
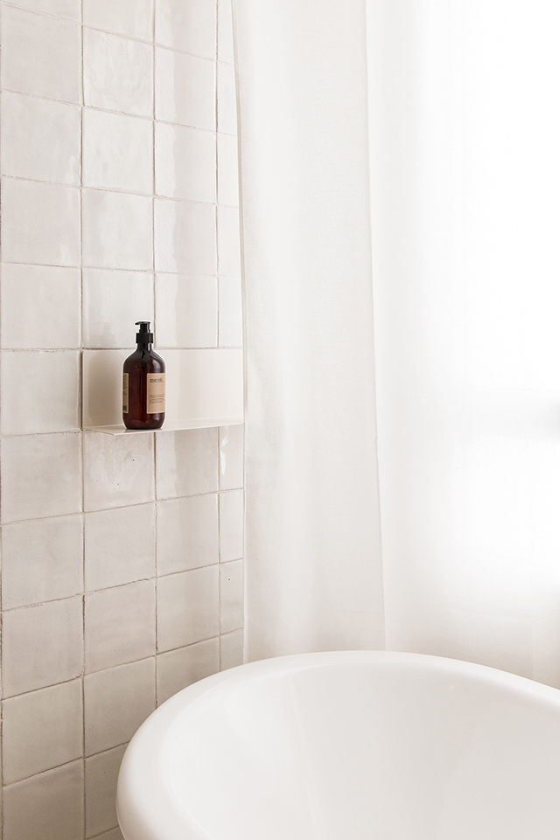
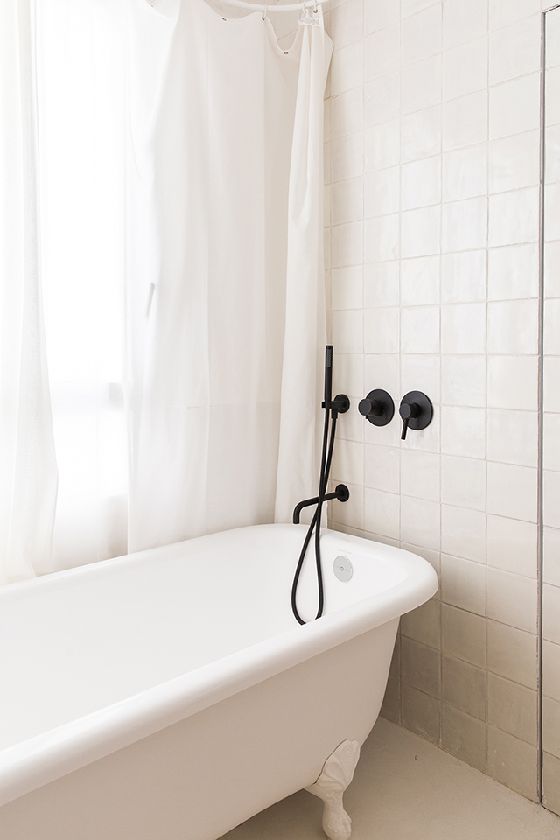
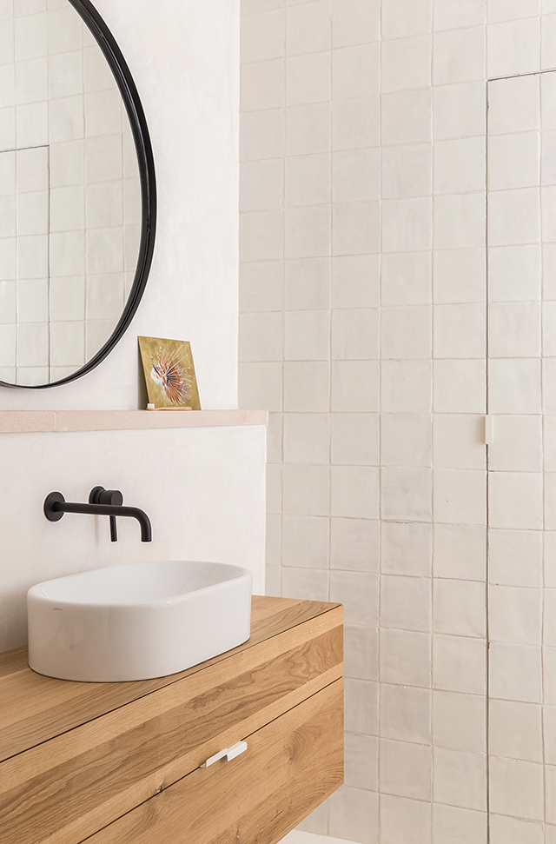
Photography by Alicia Macias
Image 3 via , all others via





























